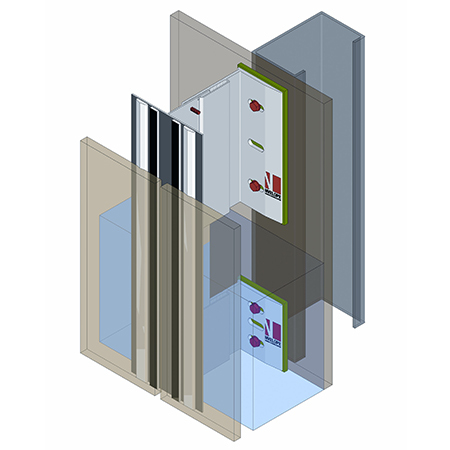To eliminate any disruption to a building’s exterior appearance, NVELOPE, the market leader in rainscreen cladding support systems, offers architects a range of vertical cladding support systems which allow façades to be installed with no visible fixing.
Architects are under pressure to specify rainscreen systems which provide an overall flawless appearance and meet the relevant thermal bridging requirements set out in the Building Regulations. NEVLOPE understands the importance of providing a system that satisfies these demands and offers architects a cost effective, easy to install products that can adapt to any building design. The NV vertical brackets are versatile and flexible, both key drivers in façade design and cladding systems.
“With constant changes and improvements taking place in cladding materials technology and design, architects and specifiers have the opportunity of greater choice and aesthetic variety,” explains Mike Smith, NVELOPE’s Managing Director.
The NV range, which includes NV1, NV2 and NV7 provide a secure fixing solution for façade materials including high pressure laminate (HPL), timber, weatherboard, fibre cement, fibre concrete, ceramic, thin stone, aluminium composite material (ACM) and many other metals. They are available pre-assembled with thermal isolators to help reduce thermal bridging and also prevent a chemical reaction which could occur between the aluminium bracket and the line in a concrete frame. Stand off sizes for the vertical range are from 40 – 300 mm and for the horizontal range are from rom 70 – 300 mm.
All NVELOPE support systems have achieved full BBA certification. BBA approval enables architects to specify NVELOPE systems with confidence. It demonstrates that NVELOPE support systems have met the BBA’s rigorous testing and evaluation criteria and will provide a high quality fixing solution.
NVELOPE also provides architects with BIM (Building Information Modelling) Objects for its cladding support systems. Designed to assist project teams working in the BIM format, the new objects ensure greater specification detail and accuracy.
Used in the planning and the design stages of a project, BIM is an ideal tool for architects and specifiers to create digital illustrations of buildings, together with detailed technical information, accreditations and other background data.
NVELOPE’s BIM objects contain detailed dimensions, product specifications and other key details, along with high quality 3D images to add into virtual models and simulated building designs. They can be found on the NBS National BIM Library and are available in IFC and Revit formats and downloaded and integrated into any BIM software.
Cladding support systems for architects from Nvelope
Nvelope Rainscreen Systems Ltd
View company profile| T | (01707) 333396 |
|---|---|
| F | (01707) 333343 |
| E | info@nvelope.com |
| W | Visit Nvelope Rainscreen Systems Ltd's website |
| Unit 10 Blenheim Court, Brownfields, Welwyn Garden City, Herts, AL7 1AD |
Categories
Brick/cladding support systems

