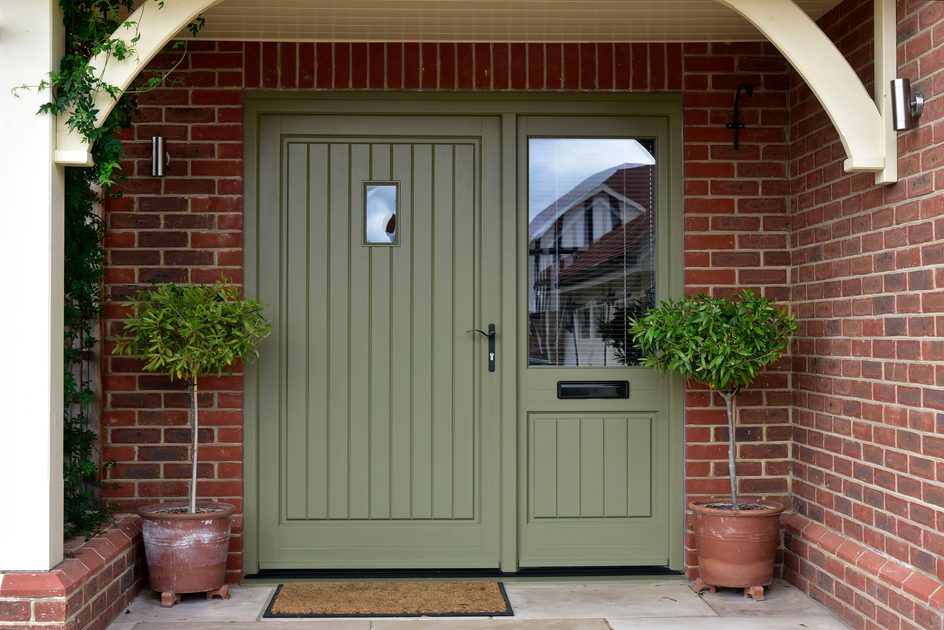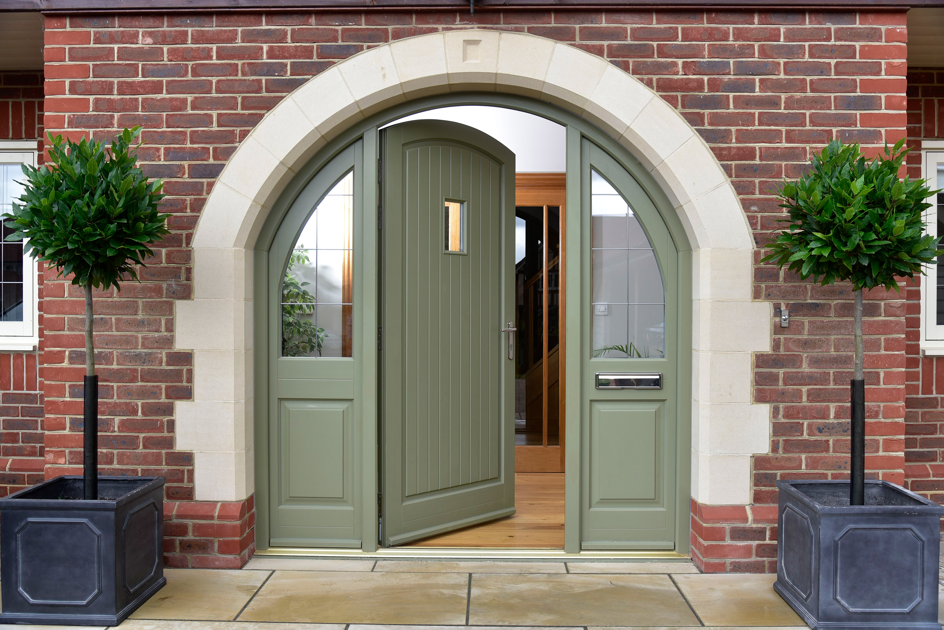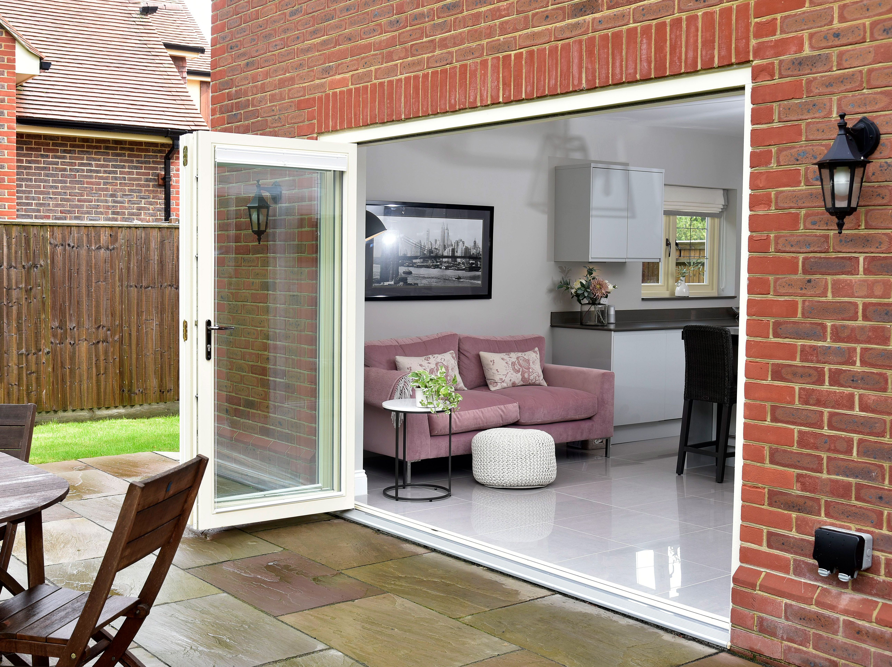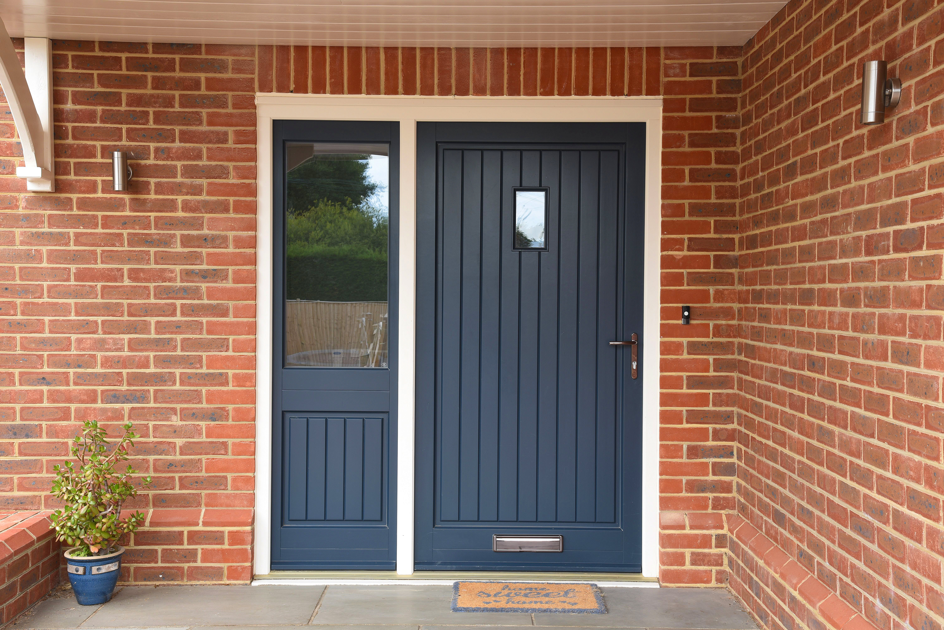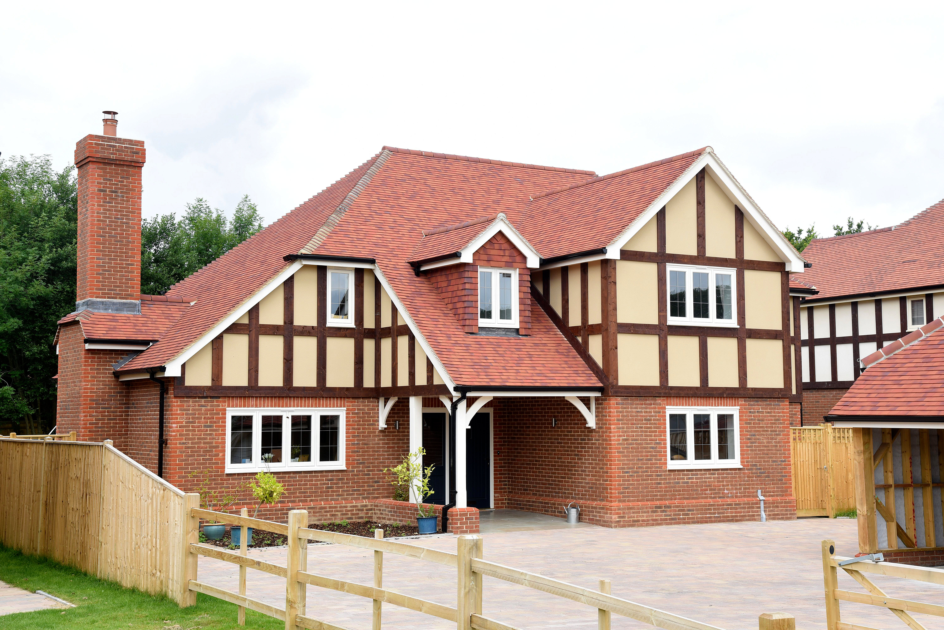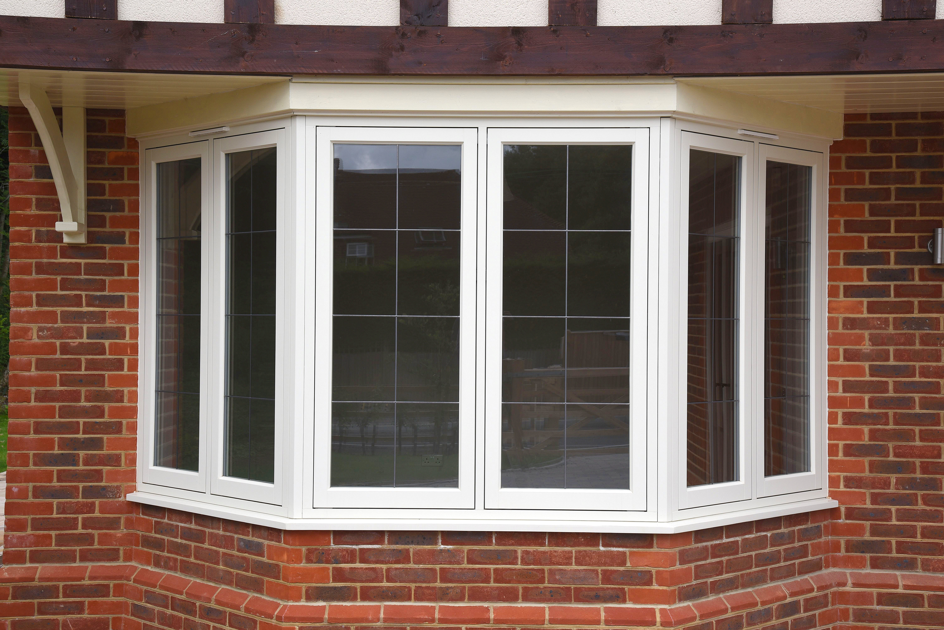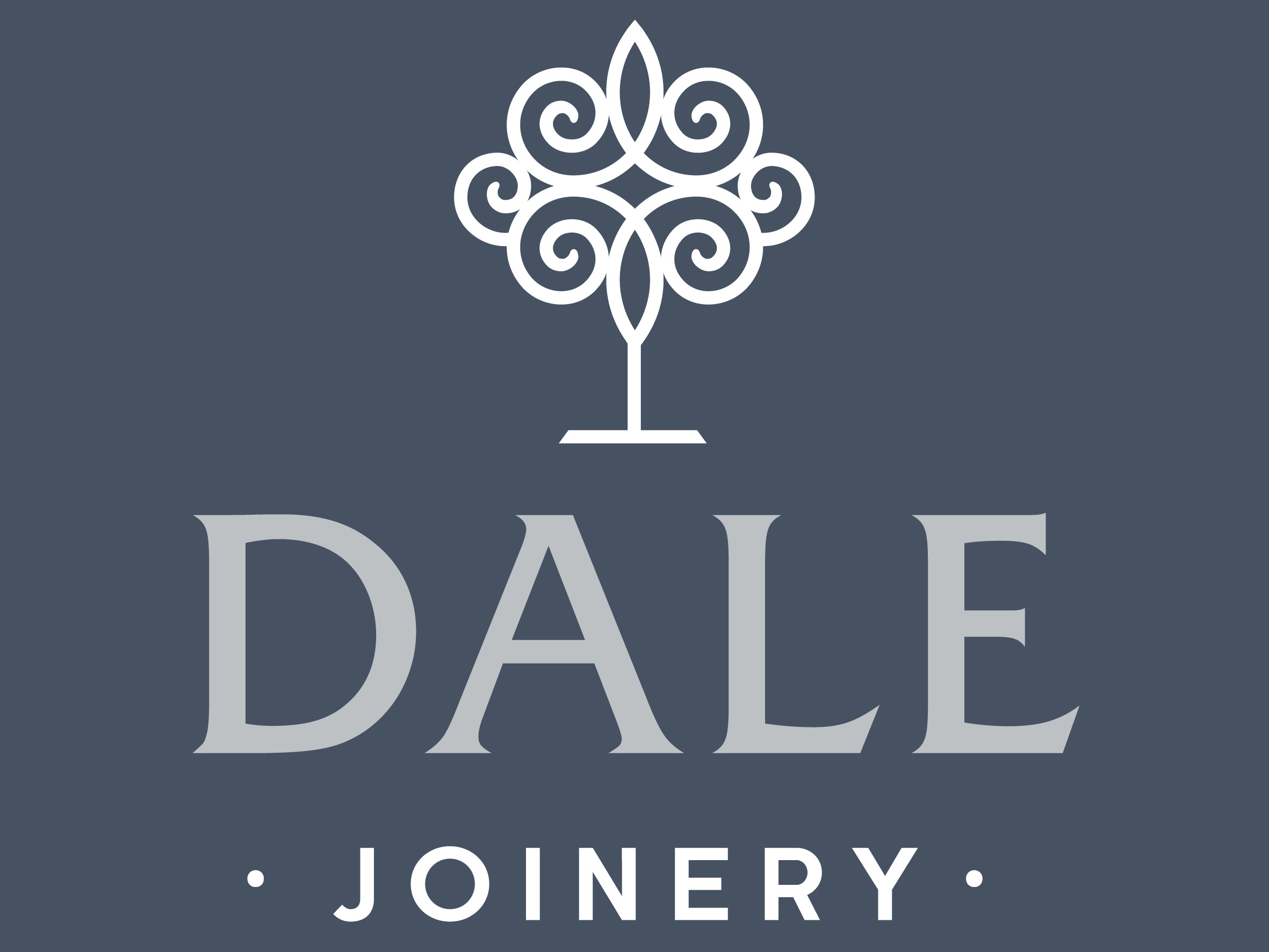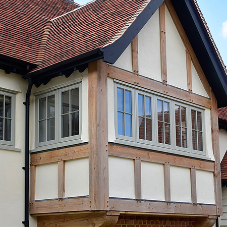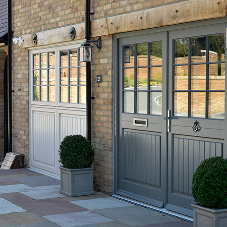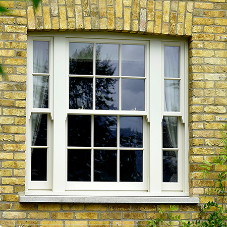On land in Hailsham, East Sussex that was previously a commercial nursery now stands this impressive development of modern, newly built family homes.
Paul Nicholls is the lead developer for the site, running the local company alongside his father and comments “the previous land owner sold the plot when it couldn’t be sold as a going concern. Later down the line, the planning regulations changed, meaning that the site could be developed for residential use”.
The properties on the site have been built in phases, with 4 houses being constructed during each stage. All have a similar external finish of brick, render and wood beams but each has its own individual styling.
“We realised that for a development of this kind, it was crucial that we did everything right. We wanted to complete everything to a very high specification to satisfy potential buyers. A high quality finish also enables us to realise the best property values.” Paul goes on to comment.
When explaining how they found Dale Joinery Paul explains “we felt that uPVC windows in a white finish on this development just wouldn’t be the right fit. We were very keen to go for a timber option and the range at Dale was ideal”.
“Having the choice and range available to mix up the colour finishes of the doors and windows has been very helpful!”.
At the time of us first visiting this development, the first four homes had been completed and snapped up by eager buyers, “the new homeowners have been complimenting us on their windows and doors, they love them!”.
Since this time, the project has continued apace with a further 12 houses added, and the final property in the latter stages of its build.
THE DALE JOINERY SOLUTION
Flush Casement Windows
All properties have had timeless timber flush casement windows installed to ensure a consistent look throughout the development. There are slight colour differences depending on the unit, with some windows finished in ‘Straw’ and others in ‘Light Ivory’. Leaded light detailing add a further element of style to their designs.
Entrance Doors
Tintagel entrance doors were also specified as the new front doors for all completed units, and for those still under construction to ensure consistency. To give each property a unique entrance, different colour variations and slight differences in sidelight style were specified.
Bi-Fold Doors
Bi-Fold doors are featured in the majority of properties here, opening up the kitchens to their gardens. In this property, the three panel set stack to the outside and are finished in ‘Grey White’ with a Bright Bronze handle, with others matched to the joinery colour accordingly in those houses.
Commercial Nursery Developed into 16 Family Homes
| T | 0800 030 2222 |
|---|---|
| E | sales@dalejoinery.co.uk |
| W | Visit Dale Joinery Limited's website |
| First Floor, 85-87 Shrivenham Hundred Business Park, Watchfield, Swindon, SN6 8TY |
Products by this Company
Categories
Windows Windows Timber Timber doors Timber windows

