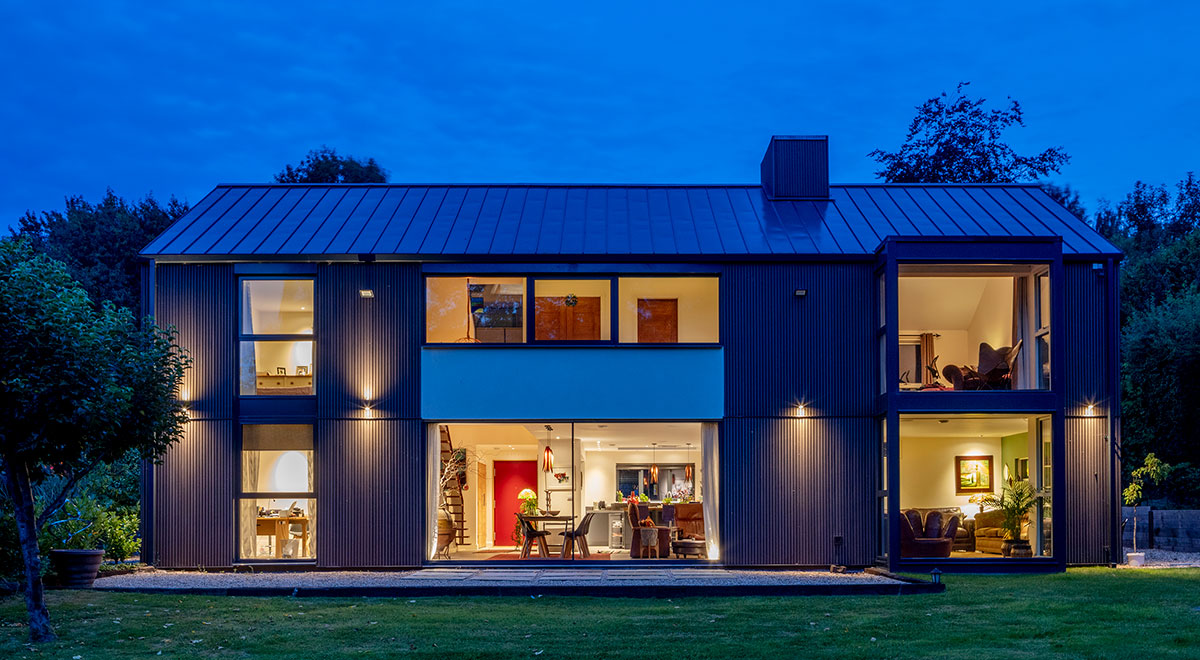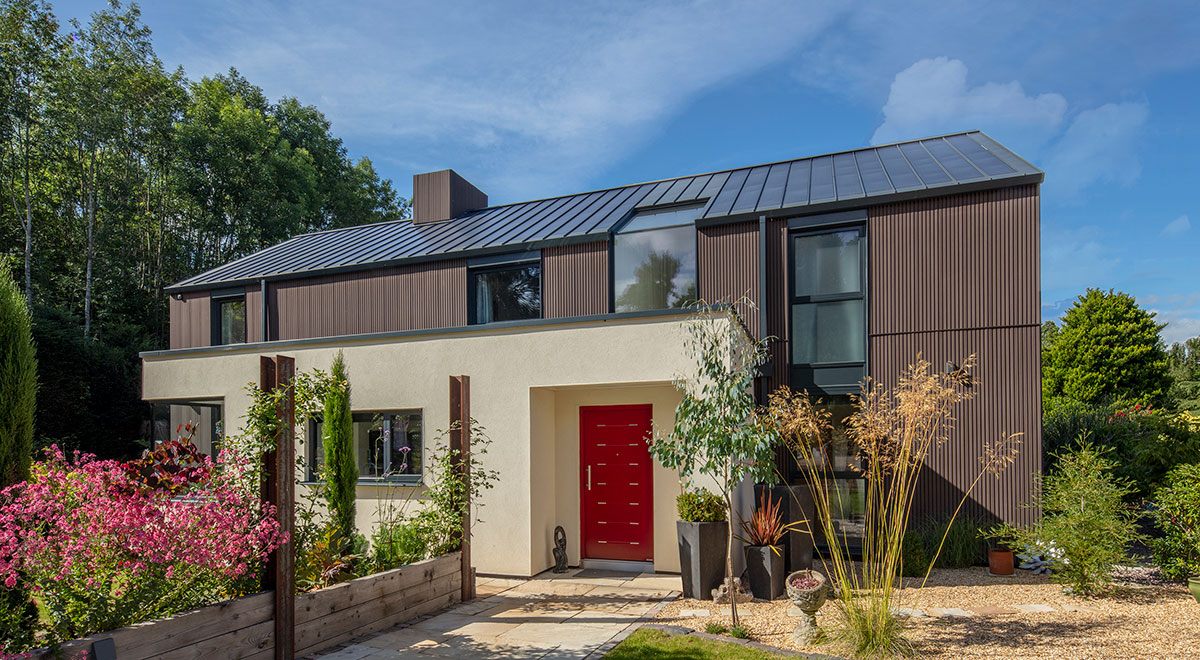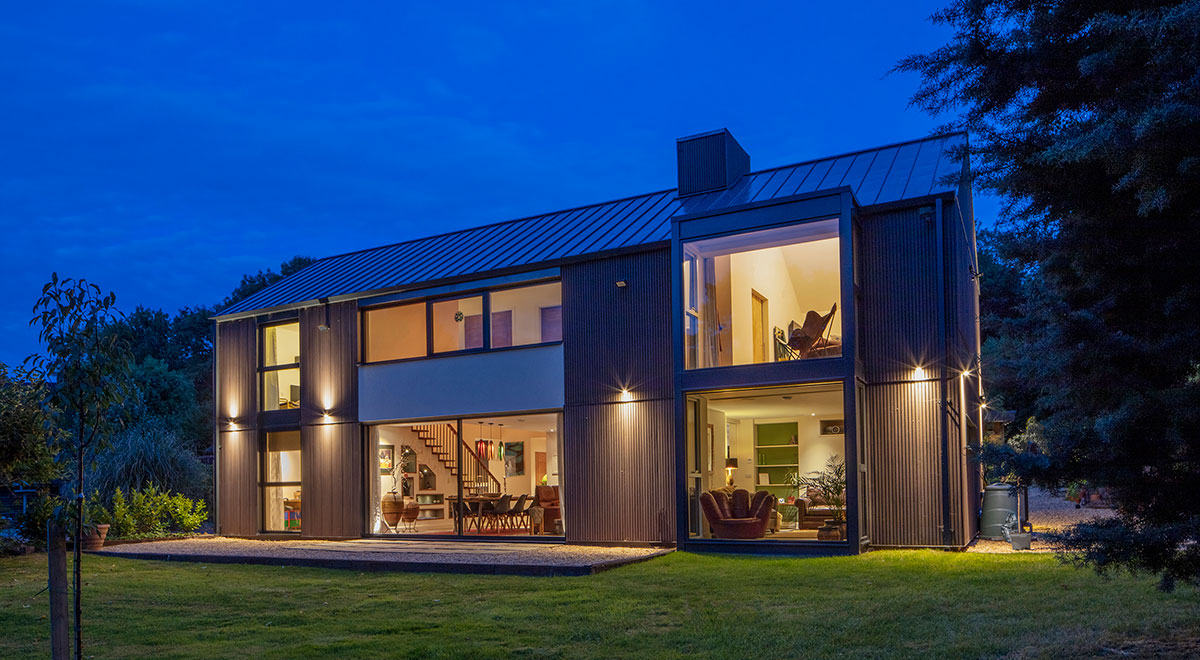Set in the stunning Shrewsbury countryside is this unique family home. Designed by Architects, The Architecture Bureau, featuring NEOLIFE® wood composite cladding. This eco-friendly building material contains over 80% wood fibre, is exceptionally stable under heat, and is virtually maintenance-free.
Whilst this particular property is finished in Earth, NEOLIFE is available in a total of 6 stunning UV resistant colourways. It is lightweight and easy to install, thanks to its interlocking design. Boards are suitable for vertical or horizontal installation and are secured with discreet colour matched screws.
The Clad 4 NEOLIFE profile was selected for this project, which features 6 x 4cm ribs per board. Also available is the Clad 14 profile which consists of two much wider ribs at 14cm each. Both profiles are interchangeable and can be mixed and matched to create a truly unique facade.
Architects: The Architect Bureau
Customers: Jon and Susan Good
Composite Cladding Fits The Bill For Country Retreat
Silva Timber
View company profile| T | (0151) 495 3111 |
|---|---|
| E | enquiries@silvatimber.co.uk |
| W | Visit Silva Timber's website |
| Halebank House, Pickerings Road, Widnes, Cheshire, WA8 8XW |




