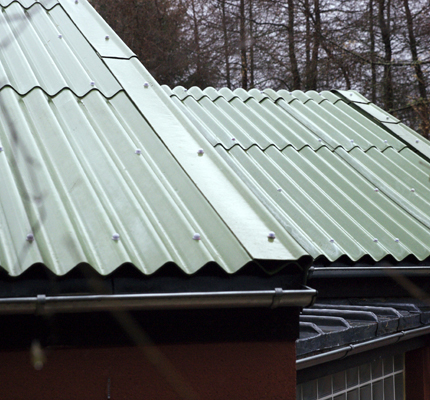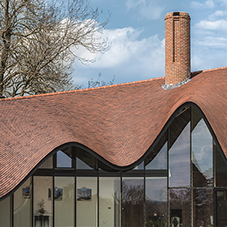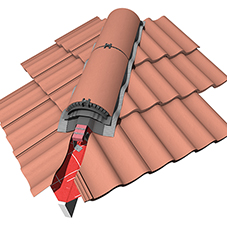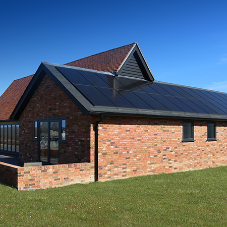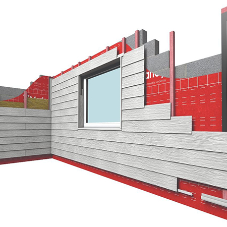Architect: Tom McCardel
Type of works: fibre cement profiled sheeting used.
Fibre cement profiled sheeting has been used on a village hall in one of Scotland’s most beautiful sea lochs.
The old village hall at Ardfern in Argyll and Bute had been built to a standard pattern - concrete frame with brick infill panels, Crittal windows and most recently, a corrugated metal roof which had corroded and leaked.
Architect Tom McCardel designed a 450m² timber-framed building over one and a half levels with a block and render outer leaf. Built over a year, the building now features a large main hall, a smaller hall, and a third hall.
As a specifier of Marley’s fibre-cement profiled sheeting for numerous domestic projects over the past 15 years, he used it at Craignish Village Hall for several reasons but mainly because its light weight meant the main spaces of the building did not have to be taken up with supporting framework.
On this occasion, he selected Marley’s Farmscape sheeting which is specifically designed with a pigmented top layer to blend into the landscape better than traditional gloss paint. It was screwed to timber purlins on the roof and to part of the walls.
The architect specified Marley profiled sheeting due to its lightweight qualities, cost effectiveness, ease of detailing and appearance. The colour, Serpentine, was chosen to give contrast to the terracotta walls and to sit well in the surrounding landscape and the Farmscape finish was chosen because of its matt and subtle appearance.
The building’s proximity to the sea loch also meant the roof had to be weatherproof – Farmscape is that and more since its fibre cement substrate means it is resistant to the corrosive atmosphere of the sea coast.
Craignish Village Hall, Ardfern, Argyll
| T | (01283) 722588 |
|---|---|
| E | info@marley.co.uk |
| W | Visit Marley's website |
| Lichfield Rd, Branston, Burton-on-Trent, Staffs, DE14 3HD |
Products by this Company
Categories
Profiled roof cladding sheets

