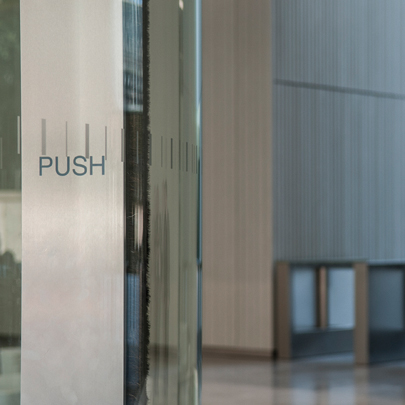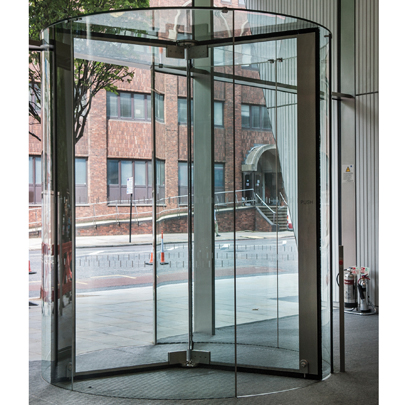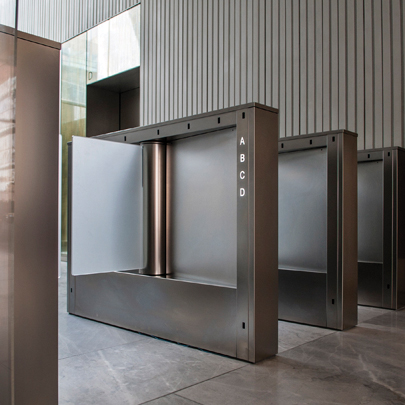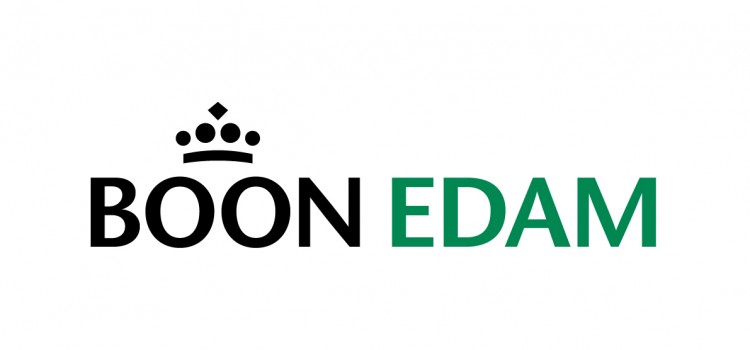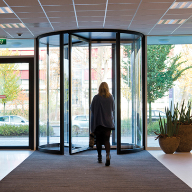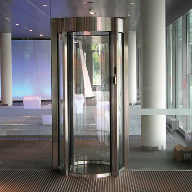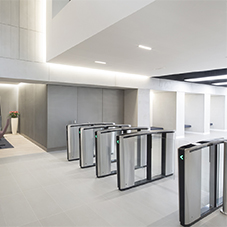Boon Edam have provided a custom designed entrance and security system, to complement the design of the reception area at 240 Blackfriars Road. Working with Architects Alford Hall Monaghan Morris, Boon Edam provided both the main entrance doors and the security access lanes for this dramatic new commercial building located near The City in London.
Two all glass Crystal Tournikets were incorporated into the fully glass facade of the building, complementing the transparent design. The doors were further customised with the addition of bespoke ‘push’ plates, a thick stainless steel strip situated along the edge of each door, that is not only a practical feature, but also links to and echoes the design and appearance of the internally installed security lanes.
The custom design of the security entrance lanes, bespoke Swinglane 900 speed gates, were the biggest aspect of Boon Edam’s collaboration on this project. Originally specified to provide the entrance doors, as the interior design came together, and when requirements called for a more unique approach to incorporating suitable internal security features than original plans allowed for, the Architect also approached Boon Edam to work with them to create a specially designed version of the Swinglane 900.
In addition to creating a custom Swinglane, to maintain a seamless design that complemented the receptions interior, specially designed security features were also requested. Lift destination display screens were a must, offering efficient and secure access control, which also guides staff and visitors through the building. The challenge was to incorporate these security features, whilst remaining aesthetically pleasing, and complementing the entrance areas design.
With space allowance in the reception area limited, the width of the security lane cabinets had to remain streamlined, therefore a creative solution was required to incorporate the lift call displays in each cabinet. Which is where Boon Edam’s flexibility and design expertise came in. The final design was accomplished by flush mounting the lift call displays under the glass tops, with a system of letters displayed on each cabinet to represent the next available lift car that the access cardholder should use. The relevant letter is then illuminated to guide the user to the correct lift car, depending on which area of the building they are allowed access to.
Other features of these unique Swinglanes is the straight edged vertical shape, which is a prominent feature of the buildings design and echoed both internally and externally. Frosted glass door wings were also added which again, echo the colour scheme and finish of the receptions interior. To allow sufficient access for disabled visitors and deliveries, a DDA compliant double winged Swinglane was provided at each lift hall, offering a larger width suitable for wheelchair users and trollies to pass through. For ease of use, the lift destination displays are mounted vertically on these cabinets.
The custom design for the turnstiles and front entrances were achievable as a result of a continuing process in which Boon Edam assisted the Architect to fine tune the design, with special consideration taken to incorporate a one of a kind lift destination system.
View Revolving Doors Product Entry

