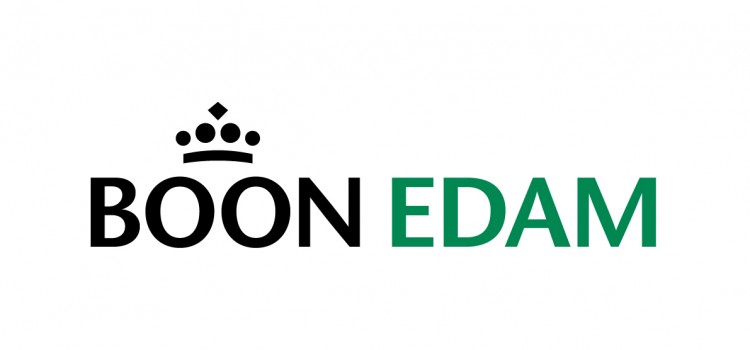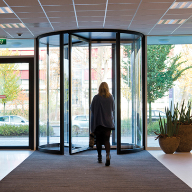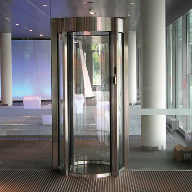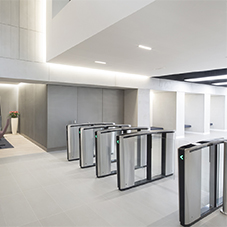Devon House underwent a full refurbishment internally and externally that included a brand-new reception space and terrace with prime views over River Thames. The new reception area encapsulates that of a social space almost mimicking a coffee house with a relaxed atmosphere. A refurbishment by Blackstone, demanded distinctive design features including warm brown with gold tones standing out in this project which are symbolic to Blackstone’s previous refurbishments.
GREAT RELATIONSHIPS FORM SUCCESSFUL PROJECTS.
The lead architect refurbishing Devon House was Stiff + Trevillion. A West London-based Architectural Practice established in the 1980s that has an impressive portfolio of commercial, restaurant and retail projects. Having worked closely with the practice in previous and current projects, including Blackstone refurbishments, there was an established relationship and a good understanding of the firm's wants and needs regarding Devon House.
“From the outset, it was clear what the requirements were from Stiff + Trevillion. Having collaborated with the practice on a number of occasions, we already understood their design intent.”
A FRAMED REVOLVING DOOR WITH A MINIMAL FEEL.
Being brought into the project at Stage 2 of the design process by Stiff + Trevillion, the architect’s client had already decided that the entrance would consist of one revolving door. With a predicted NIA of 92,819 sq ft over multiple floors and a variable design occupancy, it was their responsibility to formulate the best entrance solution for possible density increases that would allow for those building throughputs.
For smaller buildings, it’s common to only require one revolving door that has the ability to cope with busy periods. In this instance, the choice of the door came down to design. It was decided that a four-wing Type One Tourniket would be the most suitable entry solution, meeting both throughput and aesthetic requirements. A Type One inherits a slimline 18mm soffit from the all-glass revolving door with the overall structural features of a standard revolving door, such as aluminium framed profiles. This hybrid door allows for the drive to be located under the slab rather than in the canopy.
“Stiff + Trevillion have a great way of interpreting their client’s requirements which in this instance was Blackstone”
ADAPTABLE SECURITY SOLUTIONS FOR ALL SPACES.
Along with the Type One Tourniket installation, it was understood from the beginning that Devon House would be designed with adaptability and growth in mind. They were aware of the design capacity of the building from very early on from Collins Construction, who were the contractors on the project. The building capacity helped to dictate the number of lanes needed. They also had to consider DDA access which led to a wide lane set up on the east and west side of the reception area. A wide lane configuration would allow disabled users to enter/exit through a similar type of turnstile.
There also needed to be consideration made for peak times which being a workplace, they understood these to be the start and end of the workday, with lunchtime also having to cope with bi-directional traffic where users will be leaving and entering the building simultaneously. The aesthetics of the lanes consist of their business edition Lifelines, where the construction is stainless steel and coated with Black RAL finishing.
BOON SELECT SPECIFICATION PROCESS.
Working in collaboration with the London Specification managers, the architect already had a clear idea regarding the outcome of the new entrance. The UK team work through a process known as Boon Select. This process enables teams to generate, analyse and formulate the perfect entry scenario by going through seven key considerations. Being able to map out considerations enables better, a more sustainable decision that in turn highlights all aspects of entry requirements.
For more information, please contact your local entry expert or visit their website at: boonedam.com/contact
Devon House, London
| T | (01233) 505 900 |
|---|---|
| F | (01233) 505 909 |
| E | uk.contact@boonedam.com |
| W | Visit Boon Edam's website |
| Holland House, Crowbridge Road, Ashford, Kent, TN24 0GR |
Products by this Company
Categories
Door operators Safety Door openers Doorsets

-file134882.jpg)
-file134883.jpg)
-file134884.jpg)



