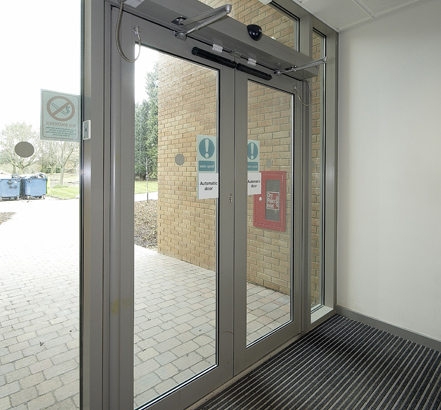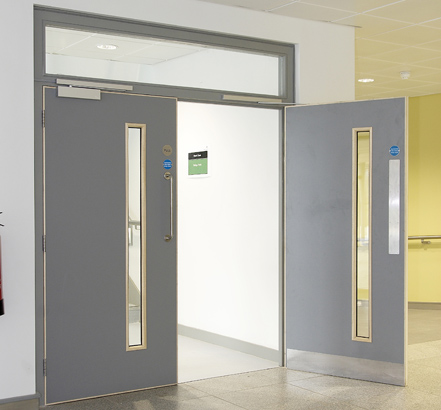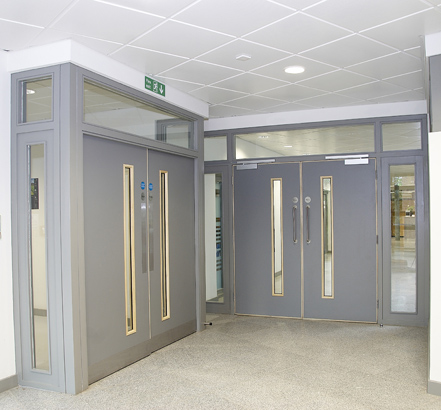Architect: The Owen Ellis Partnership
Type of works: supply and installation of access control door furniture.
The Faculty of Health building at Edge Hill University provides teaching space, academic and administration staff offices, catering and an 850 seat lecture theatre that is normally used as three separate theatres in approximately 7,000m2.
Circulation has evolved into social learning spaces with wireless access to the internet and computer network. The building is almost entirely naturally ventilated with heating and cooling provided by ground source heat pumps and solar panels significantly reducing carbon emissions.
With over 1,000 staff and students in the building it is an extremely busy environment and safe and efficient access, egress and movement around the building are of paramount importance.
The architect’s brief stated that it is essential that the ironmongery performs successfully, meeting requirements of durability, comfort, aesthetics and cost performance.
The variety of access and egress requirements was complex and a close working relationship between Lloyd Worrall and the architect evolved to ensure that energy-efficient solutions and products which aid compliance to the DDA were supplied.
As well as the door furniture, Lloyd Worrall specified and scheduled sliding door and swing door units for high-pedestrian areas together with fully automatic electro-hydraulic swing door operators and cam-action closers.
Lloyd Worrall also introduced the architect to DORMA’s innovative moveable wall systems which were supplied to the Faculty’s T-shaped lecture theatre. The walls perform as a functional room divider and as a reliable sound insulator.
Architect, Andrew Brown said, “Lloyd Worrall developed the specification, schedule and suiting in conjunction with the architects providing options and samples for approval. As important as the performance requirements, with a fast construction programme and a completion date that was critical for the university, the ability to supply the ironmongery to site on time and efficiently for installation was absolutely key. Lloyd Worrall met the programme with a competitive cost.
Despite the intensity of use in a student environment, seven months after handover there have been no reported failures”.
Macnaughton Blair Architectural Ironmongery Division consists of Lloyd Worrall in GB, Yannedis in London, MB Architectural in NI and MB Doorplan in ROI.
View Access to Education PDF





