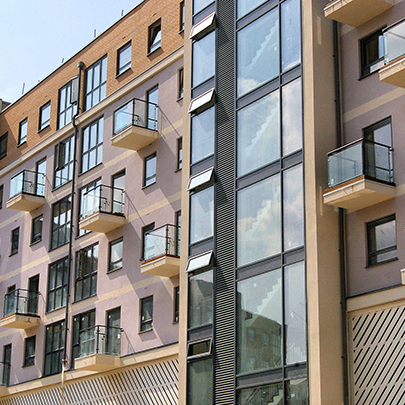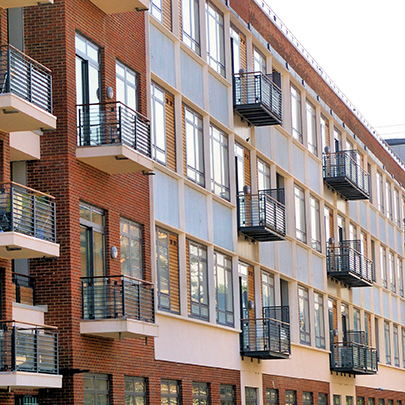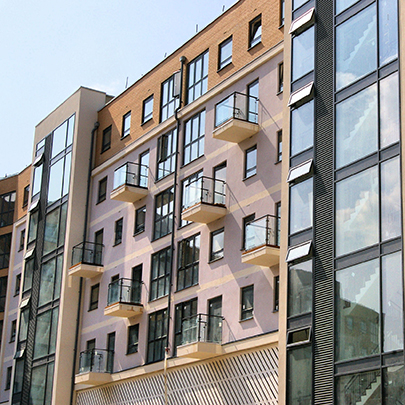The large-scale residential and mixed use scheme at Larden Road, in Acton, is a major development involving new build, conversion and alterations; combining a contemporary mix of brick, render, coloured glazing and timber materials to produce a robust and sustainable new build solution. The units range in height between two and eight storeys and the construction provides 499 residential dwellings, plus a 500m2 commercial space which includes a doctors surgery, a cafe and retail units.
Landscaping for shared spaces, play areas and communal green spaces was a key feature of the development; as was the need for the project to generate 10% of its energy use by renewable means such as open-loop ground source heat pumps and micro wind turbines. Attention to energy efficiency continued with the design of the façade connections, which incorporate almost 1800 Schoeck Isokorb thermal break modules. Construction elements projecting through the building envelope, such as balconies and other cantilever connections are notorious for creating thermal bridges. This is where materials that are poor insulators allow heat to flow through the path created and out of the structure. The result is substantial local heat loss, resulting not only in more energy being required to maintain the internal temperature of the building, but unacceptable levels of CO2 emissions as well. While these are very important aspects of thermal bridging, there is also a serious issue as far as building occupiers are concerned. Low internal surface temperatures in the area of the thermal bridge can cause serious condensation if they are below the dew point of the air. This in turn can lead not only to structural integrity problems, but the occurrence of mould growth too, which has serious implications for occupants in the form of respiratory problems.
Specifically it is the Isokorb types K and KS that are designed into the Larden Road project. The type K enables a thermally insulated load-bearing connection to be made between external reinforced concrete components and the building. The Type KS works on the same principle, but enables connection to be made between external reinforced concrete and steel construction components. The module can be fine tuned and adjusted to optimise fitting tolerance and the stainless steel finish ensures corrosion protection. Different types ensure the transmission of shear, bending moment and tension, as well as compression.
Isokorb modules meet full compliance with the relevant UK building regulations, which require that the temperature factor used to indicate condensation risk (fRSI), as described in BRE IP1/06 must be greater than, or equal, to 0.75 for dwellings. With the type K and KS Isokorbs the temperature factor (fRSI) is in excess of 0.91 in both cases. Furthermore it enables optimum compliance with the Building Regulations Approved Documents by using numerical modelling to calculate the building’s energy performance. All products provide BBA Certification and LABC Registration.
View Thermal structural connectors Product Entry




 resized-comp212922.jpg)
