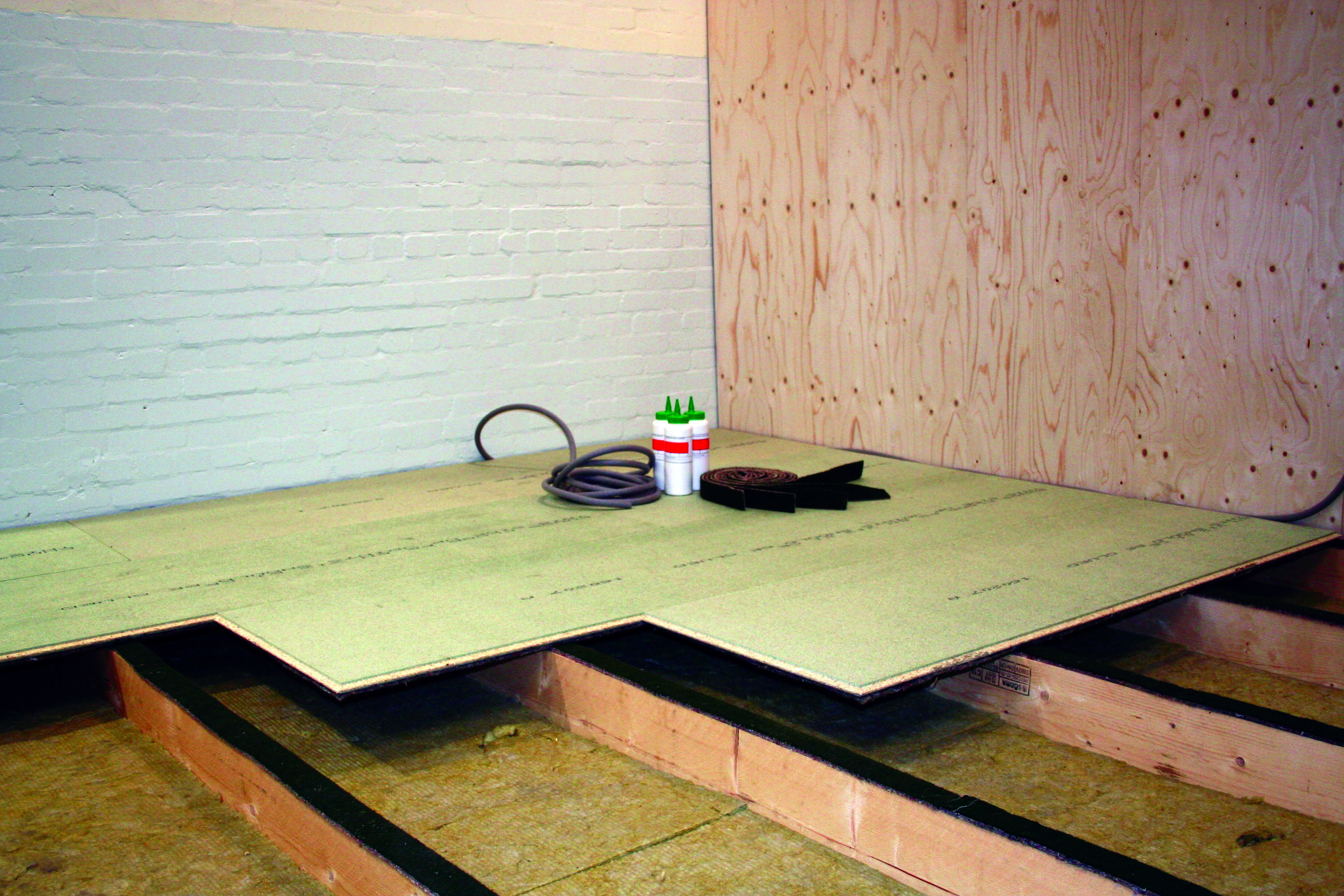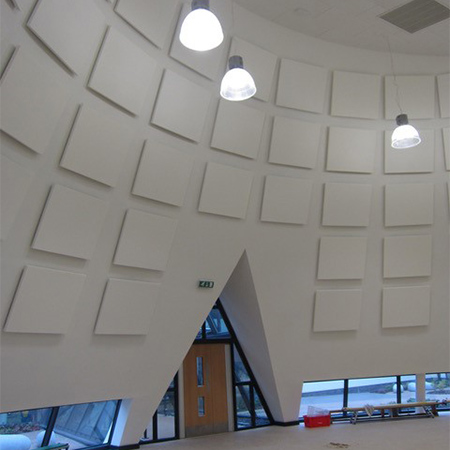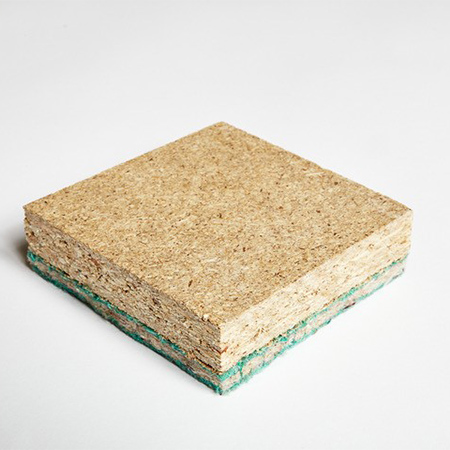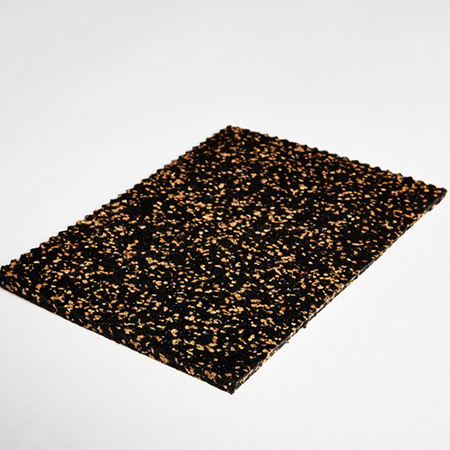Anyone who has lived in a house with children running around upstairs while playing, will be familiar with the nuisance of impact noise. And then there is the sound of creaky floorboards, which can be torturous every time they are walked on!
The problems stem from impact noise not being adequately considered in the Building Regulations for individual houses. If the way internal floors are constructed was subject to more scrutiny and had to meet a minimum standard, as is the case with separating floors in connected homes, such as apartments, these nuisance noises would be far less common and home buyers and tenants would almost certainly be more satisfied.
Separating floors are subject to minimum standards covered by the Building Regulations, although these standards are superior in Scotland in comparison with the rest of the UK. These stipulate a maximum impact sound transmission level of LnTw 62 dB (LnTw 56 dB In Scotland) for floors between new homes and purpose-built rooms for residential purposes.
Constructing separating floors to these standards means that general noise transmission, such as light walking around, should be eliminated. But even here, there is no guarantee – it will very much depend on the floor finish. If a hard floor surface is used, typically laminate flooring, the noise will be amplified to such an extent that the level set in the Building Regulations sound reduction levels may not be enough to make a difference.
The bigger issue, however, is internal floors of individual houses. The quality of construction needs to improve here if we are to continue using the lightweight construction methods that are almost always used in the UK and make it difficult from the outset to deliver an acoustically good home. To do things well currently is reliant on a consistently high level of workmanship throughout construction, which is a tough ask when developers, contractors and trades are under so much time pressure to complete housing projects on time.
What about creaking floorboards?
Creaks or squeaks tend to occur most in older buildings, but they are also seen more frequently in new buildings too. These creaking noises tend to be amplified through footsteps to the affected areas.
There are a number of reasons why creaky floors occur. These include, for example, friction caused between two hard surfaces rubbing together, movement in a floor, incorrect installation of a timber structure, flex in the joists, incorrect fixings or joists that are not level. In addition, when floorboards are nailed down to the timber joists, over time, the timber dries out and the floorboards then start to move up and down, which causes that familiar squeak against the nail shaft itself.
Another trigger is when there are slight gaps or cavities between the timber joists and the timber structural floor. As timber is a natural product, we cannot expect for the joists to be completely flat or evenly level. So, as a result, when floorboards are laid over the top of the irregular joists, cavities can occur between the joist tops and the flooring, which will cause the floorboards to depress when walked over. In turn, this creates the unwanted noise from the floorboard moving.
Provide an effective solution with Hush-Panel 28
One of the most effective ways to solve the problems of impact noise and creaking floorboards is to treat affected rooms or construct new properties using Hush-Panel 28 tongued-and-grooved boards. These are formed using an 18mm High Density P5 Moisture Resistant TG4 chipboard panels with a 10mm acoustic resilient layer of Hushfelt™ factory bonded to the underside.
They can be applied directly onto timber joists at 450mm centres – subject to specific adjustments to the joists prior to installation – or as a floating floor over timber and concrete surfaces. The boards are bonded during installation, which means fastenings are not required (eliminating a route from noise transmission) across the vast majority of the floor area.
The edges are sealed with Hush-Seal 20 perimeter seal to form an airtight seal and packers are used to provide a 2-3mm gap between where the skirting board will sit and the floor (the gap is then sealed with Hush Acoustic Sealant or Hush RD Flanking Strip once the packers are removed).
A major advantage of Hush-Panel 28 is that the Hushfelt™ resilient layer also helps to resolve any instance of undulating in the surface of the boards – addressing any minor construction inconsistencies. And a Peel Clean version is also available to allow building contractors to achieve spotless handovers.
Seek expert acoustic insulation guidance
Noise issues within homes and other buildings can be effectively addressed providing that a joined up approach is used which considers all possible routes of sound transmission and the right products are used. That is why the specialist guidance available from Hush Acoustics is so valuable to help architects, contractors and homeowners to eradicate issues, such as impact noise and creaky floors, as well as all other kinds of noise transmission within buildings.
A CPD presentation is available which provides more comprehensive insights into noise issues for the residential sector. These are available online or in person and can be arranged here.
Eradicating the torture of upstairs’ creaky floors and impact noise [Blog]
| T | 0151 933 2026 |
|---|---|
| E | info@hushacoustics.co.uk |
| W | Visit Hush Acoustics' website |
| Unit 2, Tinsley Industrial Estate, Shepcote Way, Sheffield, S9 1TH |
Products by this Company


![Eradicating the torture of upstairs’ creaky floors and impact noise [Blog]](/shutterstock_709677637-SML-file110819.jpg)




