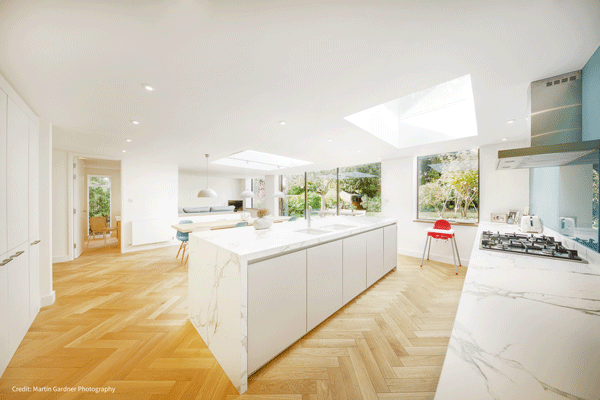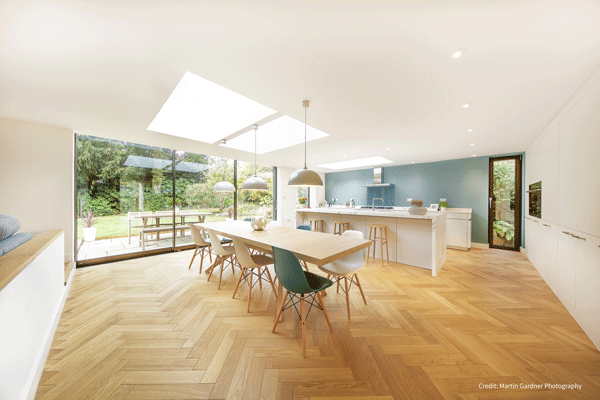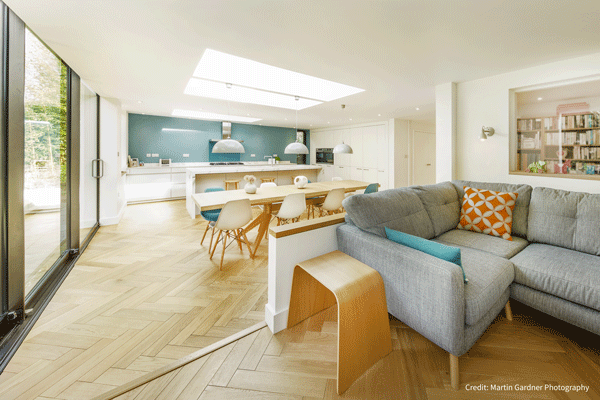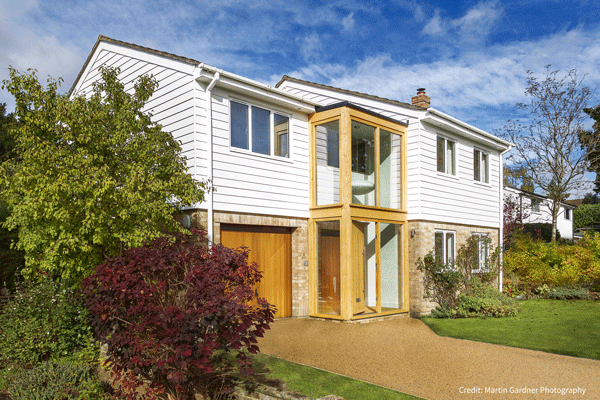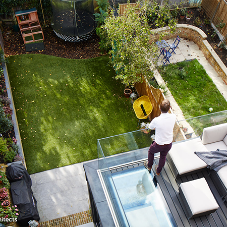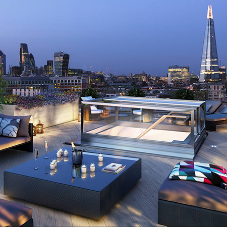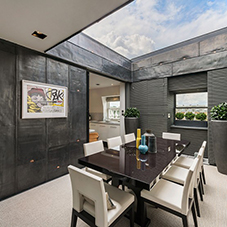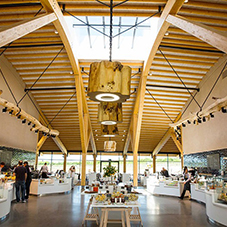Essential to the homeowners vision were two flat glass fixed rooflights which would flood the downstairs family areas with over twice as much natural daylight.
Homeowners Rachael and Dan wanted an open, bright extension which created a flow between all the downstairs rooms and linked to the garden creating more space and more light. They approached OB Architecture, who created an array of innovative ideas which not only gave the homeowners everything they wanted but also kept their budget in mind.
OB Architecture started by looking at how they could open out the rooms in a cost-effective way without compromising the structural integrity of the house and blowing the budget on a complex steel frame arrangement.
Three panels of glazed sliding doors were placed along the rear elevation to connect the room with the garden, and two large frameless rooflights were introduced above the dining table to bring in natural daylight to a room previously starved of sunlight.
Perfect for this creation was the Glazing Vision BBA approved Flushglaze rooflight. A minimalist fixed rooflight, with ‘frameless’ internal views designed to allow as much natural daylight into a room as possible.
The family are really pleased with the results. “The light and connection between all the rooms and the garden is amazing. Views we didn’t have before keep appearing” explains Rachael. She continued to say, “We ended up doubling our budget because of changes like upping the specification on doors and rooflights, but we feel it was money well spent”.
View Fixed Flushglaze Rooflights Product Entry

