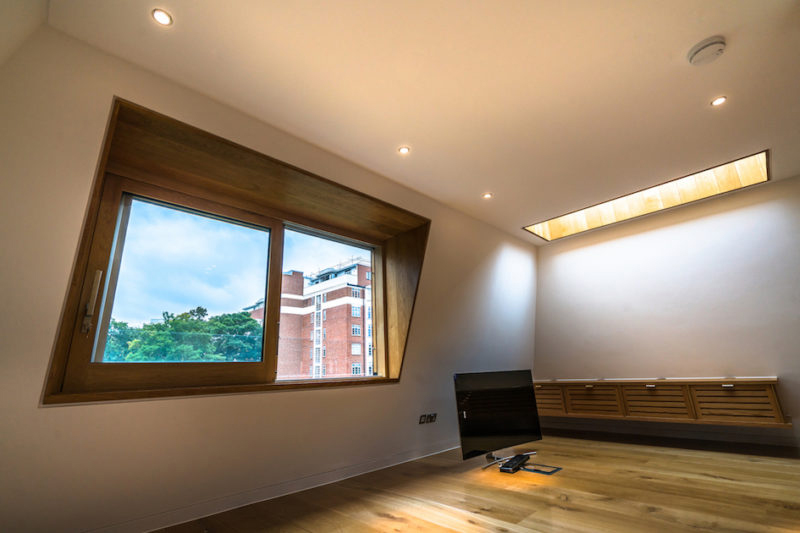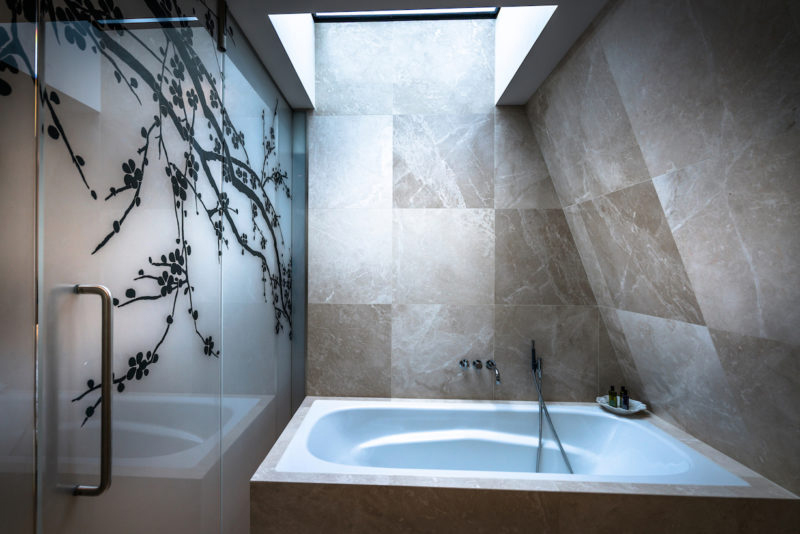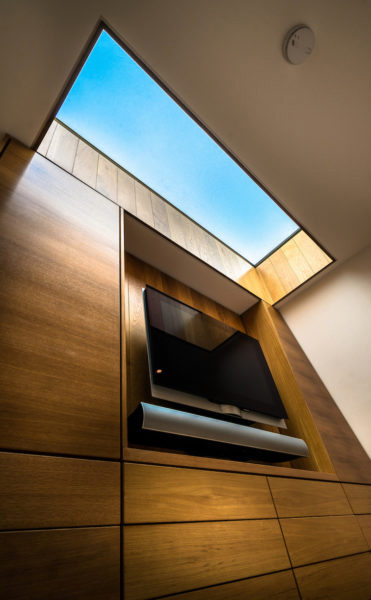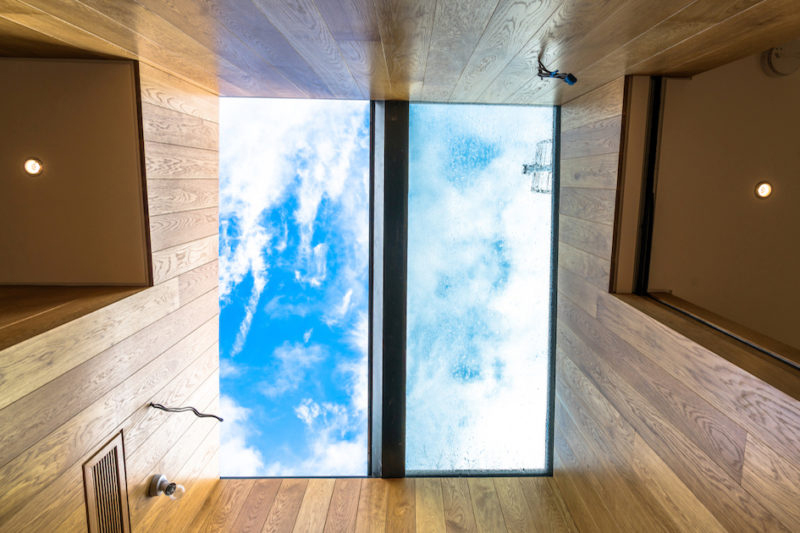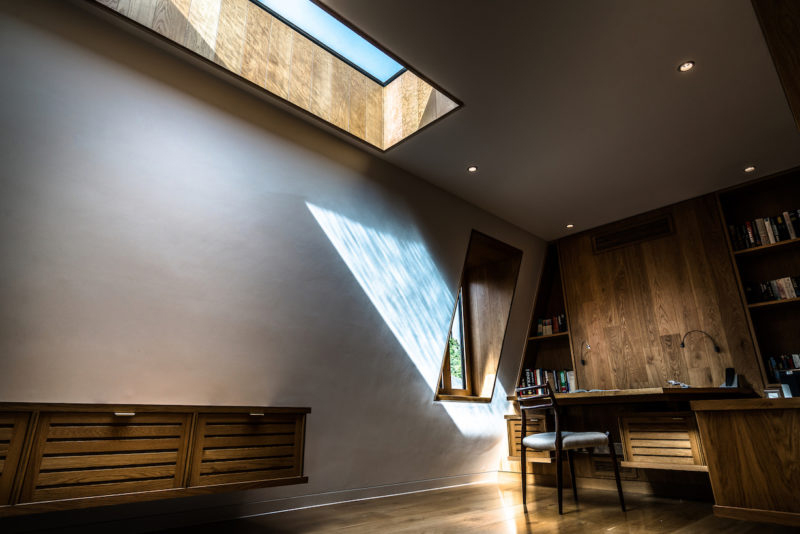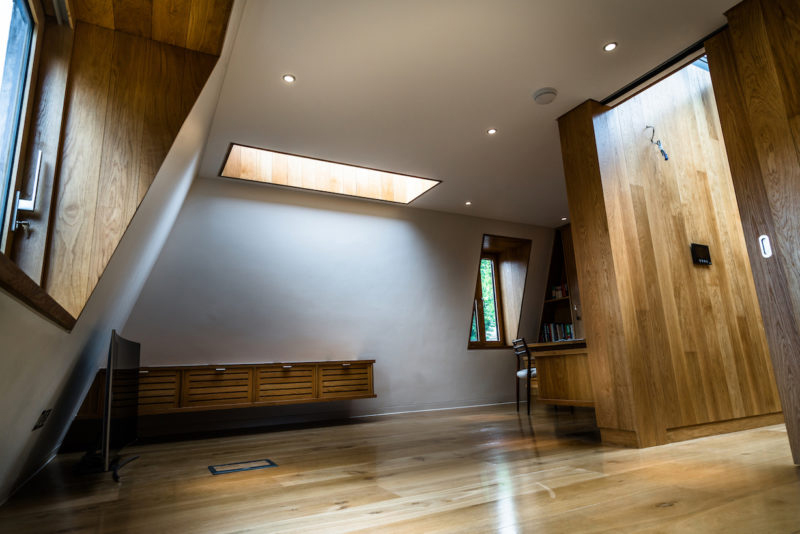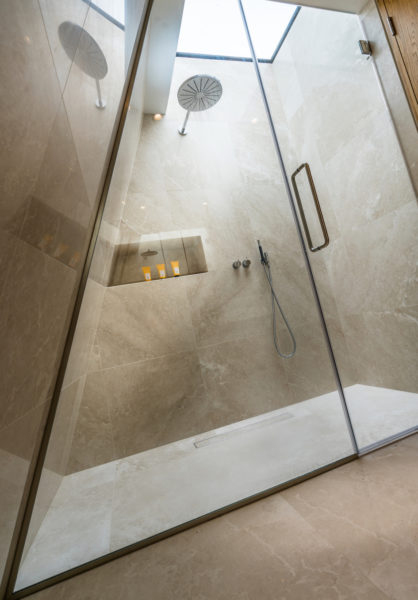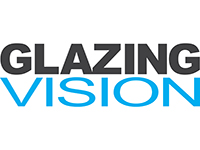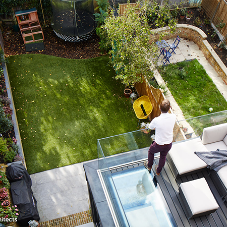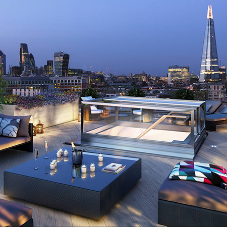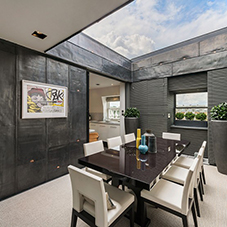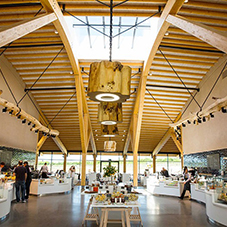Glazing Vision’s elegant sliding-over fixed rooflight has been installed to a London mews house.
This semi-detached, red-bricked house, part of a group of five properties that form Regent’s Mews in affluent London NW8, finally boasts an impressive third storey extension as a result of the erection of a mansard roof. The new dormer windows to its front aspect lend this 1980’s property a delightfully modern aesthetic, whilst the provision of a green roof to the rear aspect underlines its eco-credentials. The 4 additional fixed rooflights maximise the light streaming into this new living space, and also provided an all-important source of ventilation.
Unlocking natural daylight in the “dark zones” in the interior of the new storey was a key priority. The solution was to propose a more sympathetic glazing arrangement to the flat-top of the mansard roof, comprising four large fixed rooflights and a sliding over fixed rooflight from Glazing Vision, that would achieve the high specification they desired.
These rooflights, pointed upwards to the sky, would maximise the amount of daylight entering the extension and bouncing off the hardwood timber, which had been used extensively, as Leigh points out, to “draw together several disparate elements of the interior design, such as the sliding walls, pocket doors and floor-to-ceiling shelving and cupboards”.
Glazing Vision’s sliding over fixed rooflight was to inhabit the space immediately above the stairwell, which had also been lined in timber to subtly link the top floor with the ground floor and to help draw the eye upwards. Timber frames had also been used on the windows. As with the other four rooflights, Glazing Vision’s sliding over fixed rooflight needed to be made to a bespoke size – the architects required it to be the exact size of the stairwell, or indeed over-sized, so that the frames were not visible from below.
No less important was the need for natural ventilation in the mansard roof extension. The Glazing Vision rooflight is electronically controlled at the touch of a button from inside the house, retracting the sliding section over the fixed section of glazing. Once the sliding section is fully retracted, there is a 50% clear opening in the rooflight, out towards the sky, thus providing superior air quality within the top floor, as well as intensifying the amount of natural daylight. An essential security feature of the Glazing Vision sliding-over fixed rooflight is that it is supplied with a manual override as standard.
View Fixed Flushglaze Rooflights Product Entry

