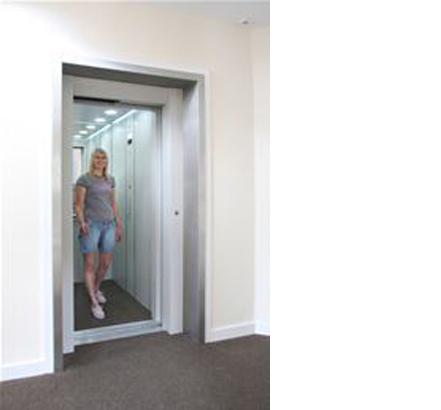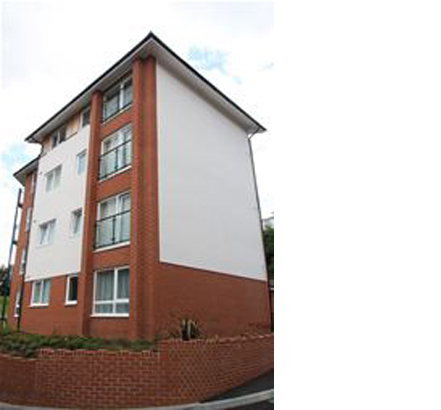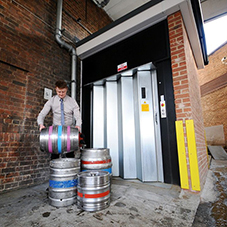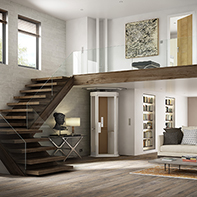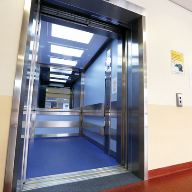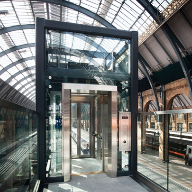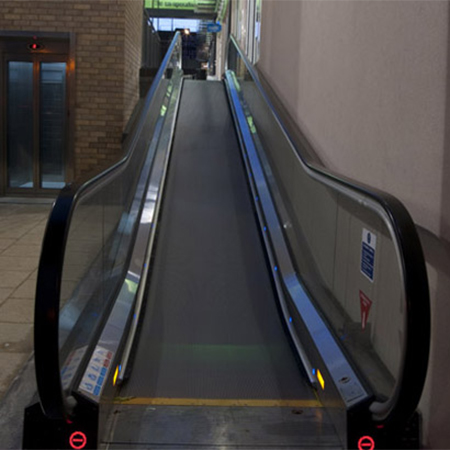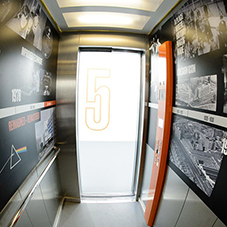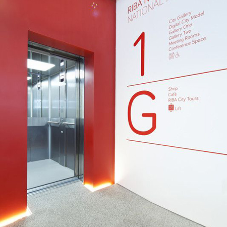Hill Road in Woolston, Southampton is a new development of 10 town houses and 12 apartments looking over the River Itchen and parkland opposite. Like many of Highwood Construction�s developments, the buildings are constructed using timber frame.
Highwood have increasingly adopted the use of timber because of its many environmental and cost benefits. Due to the shrinkage and settlement inherent in timber frame buildings, Highwood Construction required the expertise of a lift contractor that could provide a solution to withstand the shrinkage in the 4-floor block of apartments in Hill Road.
Stannah has modified its existing FX structure-supported passenger lift to increase the structures flexibility, ensuring it is not unduly stressed by any movement of a timber framed building. With this new lift structure readily available to building developers, Stannah was the obvious choice of lift contractor for Highwood.
The land on which the Hill Road development has been built had previously been wasteland and left overgrown for nearly 30 years, due to the complexities its location. According to Swaythling Housing Society, the site had very steep banks and significant abnormal costs which rendered the site difficult to work with.
Highwood Construction was chosen as the main contractor for the project as a result of its positive outlook to the site, and its technical knowledge to overcome all the issues associated with building on it.
Stannah with Highwood Construction agreed on the specification for the passenger lift in accordance with Swaythling Housing Society�s requirements. Stannah liaised with the developer over the ground work required in preparation for the installation of the lift.
Once this was in place, Stannah�s engineers were able to build the lift structure from the ground up and plumb it � installing the guide rails and hydraulics. With the help of a temporary work platform, the engineer installs the landing entrances. Once these are in place, the lift car is built and finished. The roof and lift doors were the last to be finished to coincide with the completion of the whole build.
Research and development of the new lift structure required analysing the movement within timber framed buildings.
On our standard lift structure designs the landing doors are fixed to the steel structure, whilst on the new timber solution the landing entrance frames are fixed directly to the inside face of the timber shaft. This allows the building to move independently of the lift structure.
The new structure is supported by contact with the internal walls of the lift shaft and slipper plates are used to allow the vertical movement of the building to slide past the fixed lift structure. This maintains the lift structure location within the lift shaft, allowing more space at the top of the structure frame and prevents the building from settling on it From Stannah�s experience the concrete pit area and the interior cladding of the timber frame rarely line up, a discrepancy of 30mm being common, so an additional 50mm has been added to the width and depth of the lift shaft for the new option to allow for this discrepancy.
Detailed Builders work drawings are produced for each client and provide designers and builders with information on how to reduce problems with settlement on site.
The Stannah structure supported lift can be installed virtually anywhere.
It needs no load bearing wall - just a firm base, solid floor and headroom support. This makes installation quicker and simplifies any builders work.
There is no need for:
Inserts (unistruts) for fixing to be built by the builder, making it easier to build and saving cost.
Load bearing walls to be built, making it easier and cheaper to build.
Scaffolding (on most models) to erect the lift, saving substantial cost and disruption, with fewer people involved.
A lifting beam built into the top of the lift shaft by the builder, saving money. Stannah supply this on the structure.�
The hire of a structural engineer to test the lifting load of the lifting beam, saving cost.
Designed and manufactured in the UK.
The structure is assembled within the lift shaft by Stannah.
Can be installed into existing lift wells with minimal builders work.
Simplifies building programme.
No lintels or separate pit access ladder required.
Built to EN81-70 specifications.
FX passenger lift installation for Swaythling Housing Association, Woolston
| T | 01264 343724 |
|---|---|
| E | contact@stannah.co.uk |
| W | Visit Stannah Lifts's website |
| Watt Close, East Portway, Andover, Hampshire, SP10 3SD |
Categories
Lifts Passenger lifts

