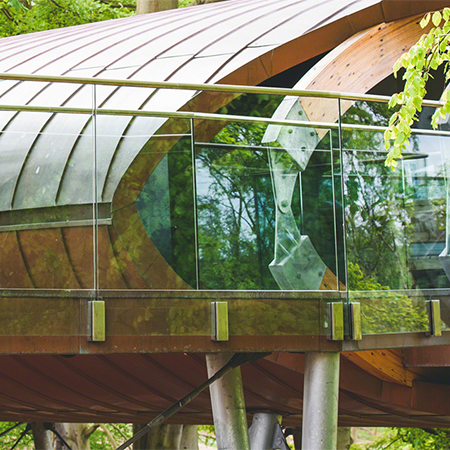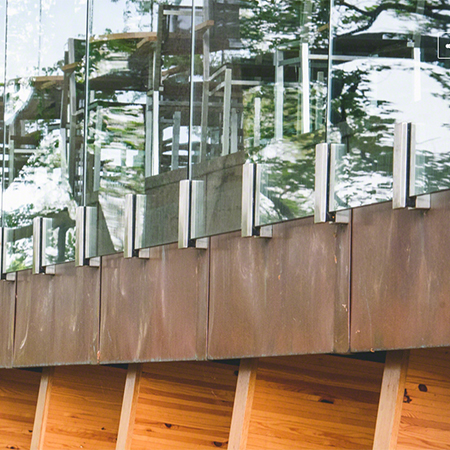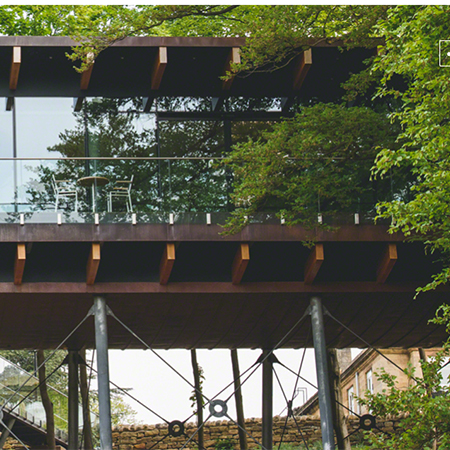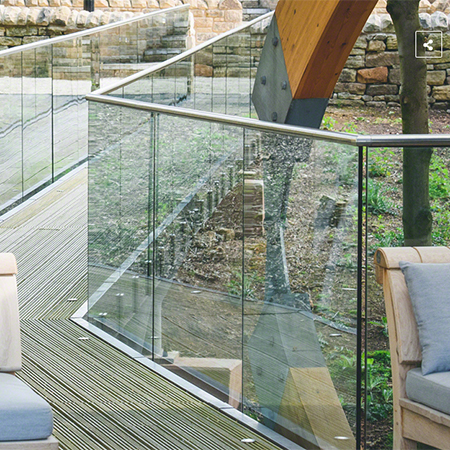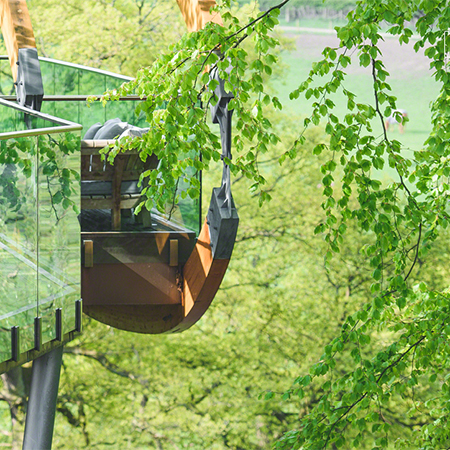Q-railing has provided glass feature balustrades on the balconies and runways of the multi-award winning Blackburn Wing conference venue in Bowcliffe, East Yorkshire.
Designed by The Harris Partnership and commissioned by the Bayford Group, the aerofoil-shaped ‘treehouse’ (as it is sometimes described) is located in the grounds of an estate that once belonged to aviation pioneer Robert Blackburn – a fact that inspired both the aeronautical theme of the design and the name of the venue.
The curved wooden beams and tensile cables of the construction reference the biplane wings that Robert Blackburn is credited with creating. Clad in copper, it is cantilevered 30 metres above ground, supported by galvanized steel legs and reinforced with steel cross-bracings. Two wooden runways form a connection between the ‘wing’, with its spectacular wrap-around balconies, and the estate grounds.
In addition to copper and wood, glass plays a central role in the design. Glass feature balustrades on the balconies and runways – created by Q-railing – together with floor-to-ceiling curtain walls allow for stunning unobstructed views of the surrounding woodland. As a result, users of the building experience a feeling of openness and connection with nature. In total, 140 metres of balustrade were installed, with Easy Glass MOD 0763 glass adapters and stainless steel cap rails.
Glass balustrades for multi-award winning venue
Q-railing
View company profile| T | 0800 781 42 45 |
|---|---|
| 01782 711 676 Tech Dept. | |
| F | 0800 7814246 |
| E | Darryl.Holloway@q-railing.com |
| W | Visit Q-railing's website |
| Unit 1, Tunstall Arrow, James Brindley Way, Stoke-on-Trent, Staffordshire, ST6 5GF |


