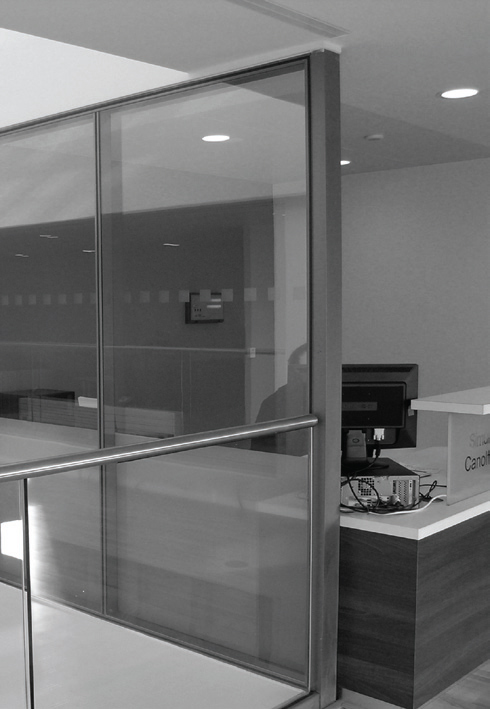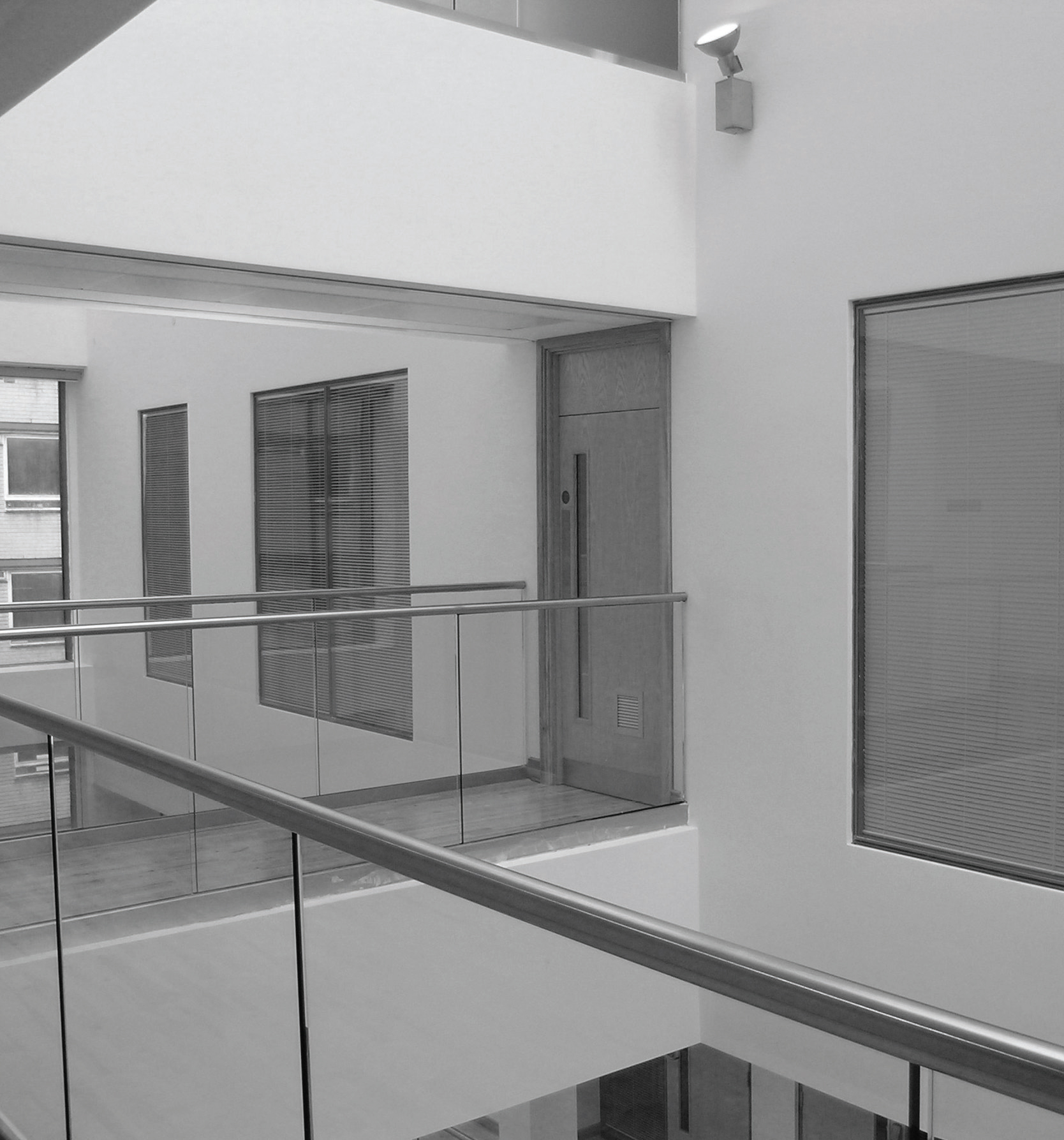Lusso Interiors were chosen to install framed double glazed, fire rated glazed partitions to the atria, offices and stairwells in this contemporary new learning environment.
The new 6,365 m2 Cochrane Building designed by Powell Dobson Architects’ Cardiff office is to become the new face of the School on the Heath Hospital Campus in Cardiff and provides exciting new library, teaching and learning facilities for all healthcare schools based on the Heath Park Campus.
Glazed partitions for Cochrane Building in Cardiff
Lusso Glazed Screens & Partitions
View company profile| T | 01275 372293 |
|---|---|
| F | 01275 371217 |
| E | info@lussoltd.com |
| W | Visit Lusso Glazed Screens & Partitions's website |
| Unit 17, Marsh Lane Industrial Estate, Portbury, Bristol, BS20 0NH |
Categories
Glazed fixed partitions Partition screens


