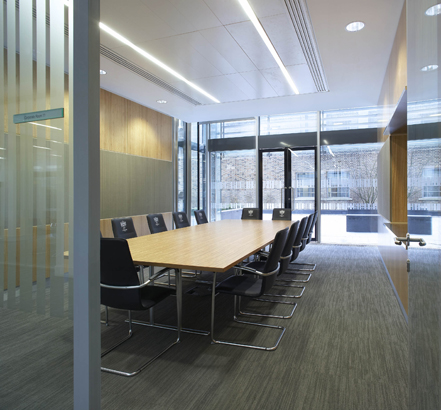Architect: T P Bennett Architects
Type of works: supply and installation of door furniture.
The Guildhall complex is home to the City of London, Britain’s oldest local authority. The North Wing was originally designed in the 1930’s in the same style as Giles Gilbert Scott had used for the power stations such as Bankside (Tate Modern). However, due to World War II the north wing was not constructed until the 1950’s and has remained largely unchanged since.
TP Bennett’s concept for the redevelopment evolved from the desire to connect the building to the wider city and develop an open and transparent image for the City of London.
Central to the proposals were the enlargement of the North Wing and the remodelling and lowering of the adjacent piazza, to allow level access into the building and across the site.
The scheme opens up the base of the main facade to increase the sense of accessibility.
The previously confusing dual entry points have been replaced by a single civic scaled glazed entrance with a reception space that now offers views to the north facade of the Guildhall.
Internally the refurbishment provides 135,000 sq ft of modern office accommodation.
The ground floor accommodates most of the public related functions; these include a modern and light reception, a suite of meeting rooms and the Chamberlain’s Court, where the City of London Freedom ceremonies take place and access to the new landscaped courtyard between the North Wing and Guildhall.
The criteria for the door hardware was aesthetics, durability and good quality products to help minimise maintenance while staying within budget and ensuring DDA requirements were met.
Yannedis worked closely with the design team at TP Bennett and supplied a comprehensive and fully coordinated range of stainless-steel hardware to provide the high level of durability and longevity required for a public building.
Yannedis also supplied Braille signage and manufactured a lever handle specifically designed by the architect for the project.
Yannedis was commended for its specification and supply of ironmongery to Guildhall, North Wing at the 2009 Architectural Ironmongery Specification Wards (Public Buildings category) in conjunction with RIBA.
Macnaughton Blair Architectural Ironmongery Division consists of Lloyd Worrall in GB, Yannedis in London, MB Architectural in NI and MB Doorplan in ROI.
Guildhall North Wing, London
Lloyd Worrall
View company profile| T | (01908) 622650 |
|---|---|
| F | (01908) 622651 |
| E | miltonkeynes@lloydworrall.co.uk |
| W | Visit Lloyd Worrall's website |
| Unit 2, Bilton Road, Bletchley, Milton Keynes, MK1 1HW |


