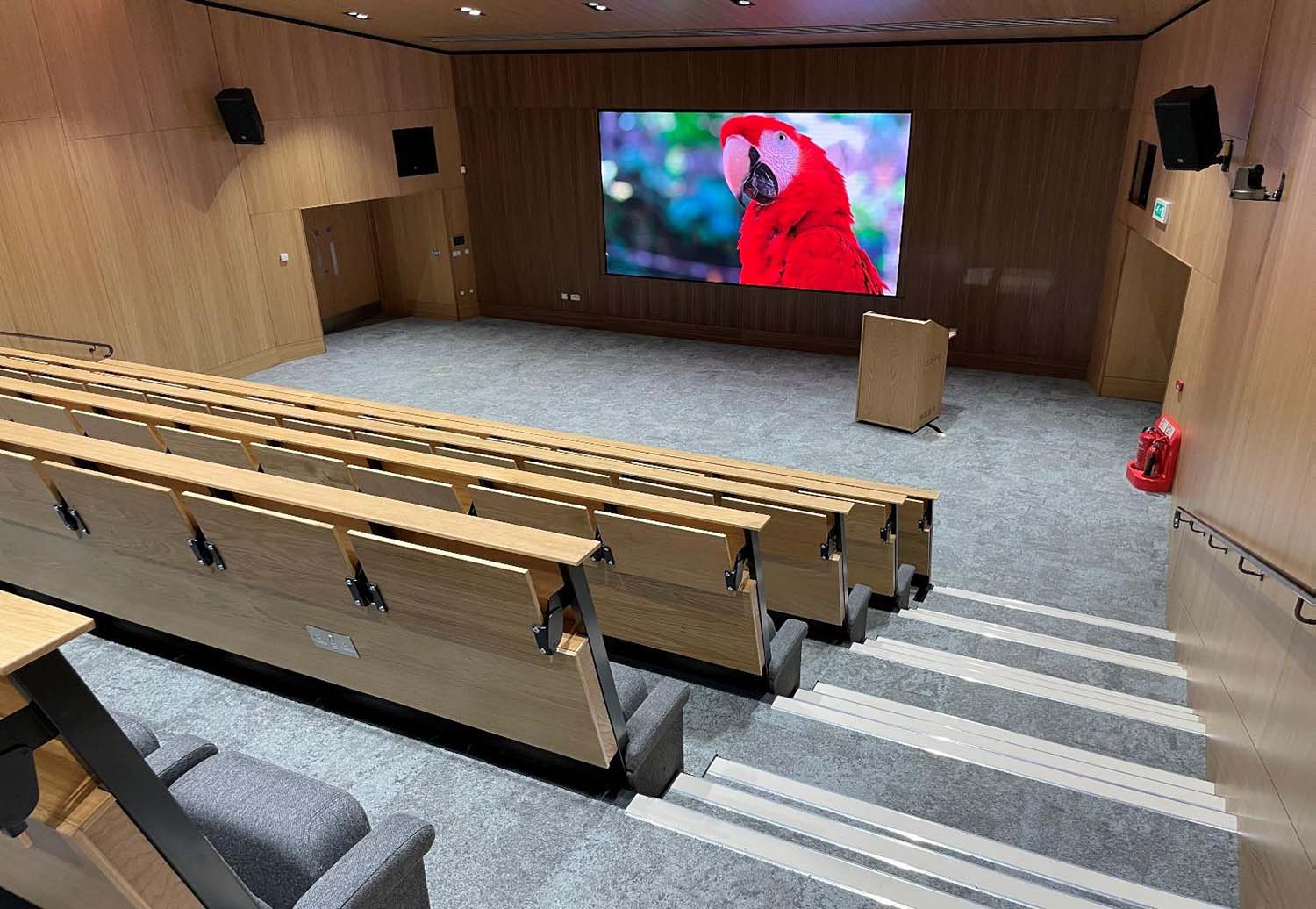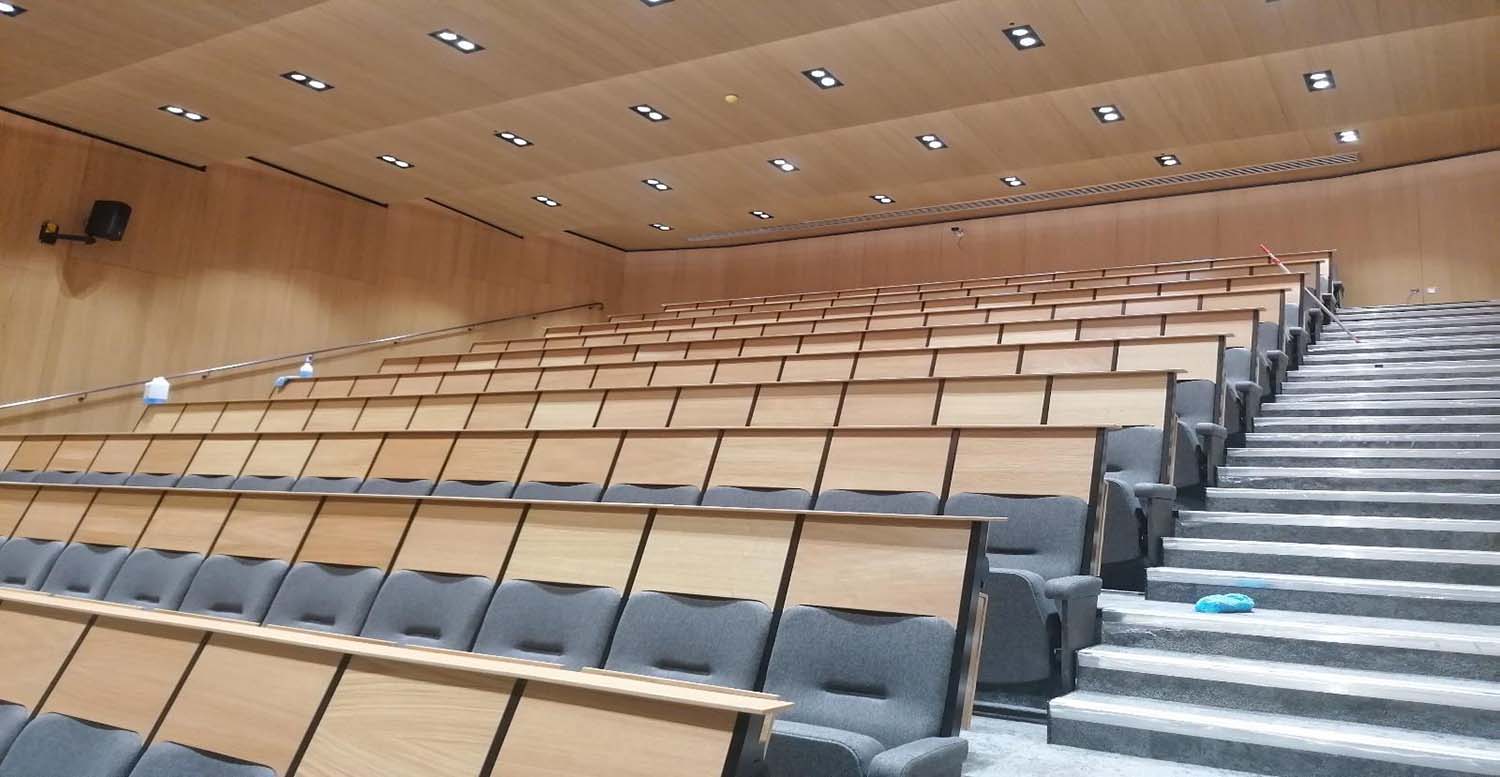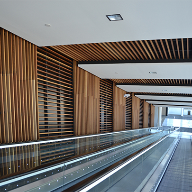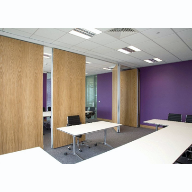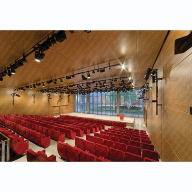This wonderful acoustically treated auditorium based in the Headington School in Oxford was designed by Lyons + Sleeman + Hoare Architects.
LSH Architects specified the Topakustik panels for two key criteria of its many positive properties: Absorption and Reflection.
The Topperfo solid veneered panels were installed as reflective panels at the base of the ceiling to allow the sound to travel further in the auditorium.
The Topperfo Micro 2/2/0.5 (aw. 0.90, Absorption Class B, NRC 0.93) was specified for the wall linings and sections of the ceiling to manage the reverberant noise, absorbing the unwanted sound.
Superbly managed by Beard Construction, the varied multi pitched ceilings work with the Audio-Visual equipment to ensure that both students and educators have an optimal auditory experience. Enhancing communication, aiding productivity and creating an environment fit for human development.
Architects: Lyons Sleeman Hoare Architects
Main Contractor: Beard Construction
Products: Topperfo Micro 2/2/0.5
Finish: European Oak Veneer
Completed: Winter 2020
View Timber Acoustic Panels: Topakustik & Topperfo Product Entry

