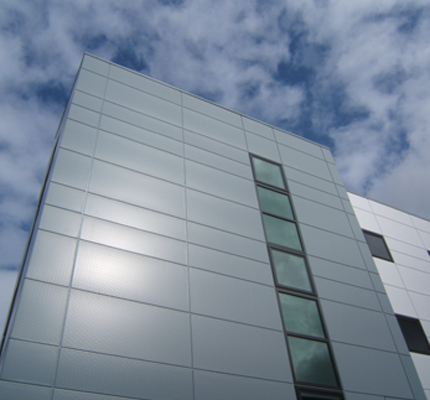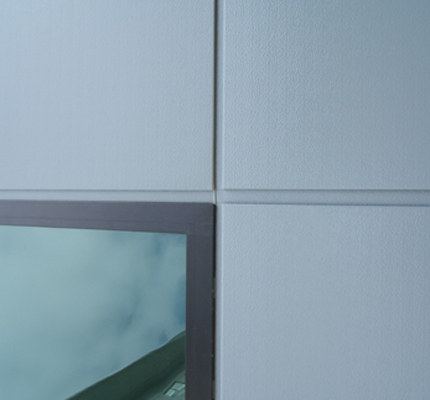Client: University of Aberdeen
Architect: Halliday Fraser Munro
Installer: Discovery Roofing, Montrose
Type of work: Supply of fully integrated windows, doors, sandwich wall and sun control.
Scottish architects Halliday Fraser Munro (HFM) scored a resounding success with the new human clinical research centre for the University of Aberdeen, thanks to a fully integrated design solution from Hunter Douglas.
The Aberdeen office of HFM recently completed the £5m five-storey Health Sciences Building, which is now occupied by a number of research departments within the University estate.
The brief required practical, yet specialised interior laboratory and office space, as well as clean and striking exterior design, and
high-performance environmental properties.
Hunter Douglas, which manufactures and supplies a range of façade building products, was approached to provide the solution to this challenge. A spokesman for HFM said: “The finished article is very good, and our client is delighted with it.”
The Health Sciences Building incorporates state-of-the-art Hunter Douglas Sandwich Wall HP+ insulated façade panels, which consist of a high-performance HCFC-free organic foam applied between skins. The exterior doors are fully integrated; some glazed, some with spandrel panels and others incorporating the Sandwich Wall cladding panel aesthetic within the door frames. Added to this, HFM has used the Hunter Douglas 70S Sun Louvres to screen the air handling units at the top of the building.
Hunter Douglas also designed new extrusions specifically for this project to incorporate a newly developed top-swing window system. The windows operate on a latch system which enables the user to open or lock them at a series of apertures. They can revolve up to 180 degrees to allow them to be cleaned from inside the building.
The high-performance jointing used throughout the building would, if used south of the border, far exceed requirements under Part L of Building Regulations. The top-of-the-range panel system, which is CWCT-approved, also complies with the Loss Prevention Council certification.
Andrew Lee, general manager of Staffordshire-based Hunter Douglas said: “What we’ve been able to achieve here in terms of a fully integrated range of components has been nothing less than excellent. But we’ve also achieved a fantastic looking result; a flat, seamless façade with some very sharp detailing, no flashings, silicones or wet sealings. We are extremely proud of it.”
Health Sciences Building, University of Aberdeen
Hunter Douglas Architectural UK Ltd
View company profile| T | 01604 648229 |
|---|---|
| E | quotes@hunterdouglas.co.uk |
| W | Visit Hunter Douglas Architectural UK Ltd's website |
| 8 Charter Gate, Clayfield Close, Moulton Park, Northampton, Northamptonshire, NN3 6QF |
Categories
Flat wall cladding



