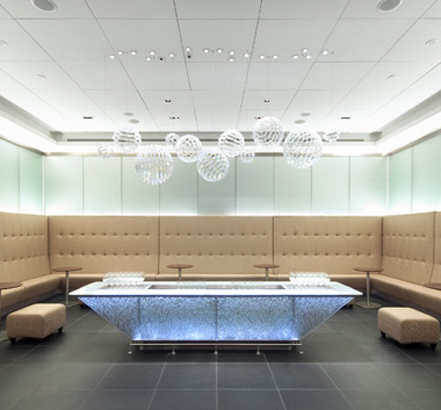Client: BAA Heathrow
Architect: Roger Stirk Harbour and Partners
Interior designer: Davies and Baron
Type of works: design and manufacture of Pharo Lift 2 shower panels, Axor Massaud taps and Hansgrohe Metris S fittings.
The architects Roger Stirk Harbour & Partners broke new ground in the design of Terminal 5 at London's Heathrow Airport, as part of modernising the world's most frequented airport. The design of the new terminal is geared completely to reducing travel times. For the 35 million passengers which pass through Terminal 5, the time between check-in to departure gate is reduced to an average of ten minutes.
Terminal 5 was erected on an area equivalent to the size of London's Hyde Park. 50 football pitches, ten per floor, fit into the main building alone.
The luxurious bathrooms in the terminal are furnished with Axor Massaud, Pharo Lift 2 shower panels and Hansgrohe Metris S fittings.
Photographs by Hansgrohe AG
View Hansgrohe Catalogue PDF


