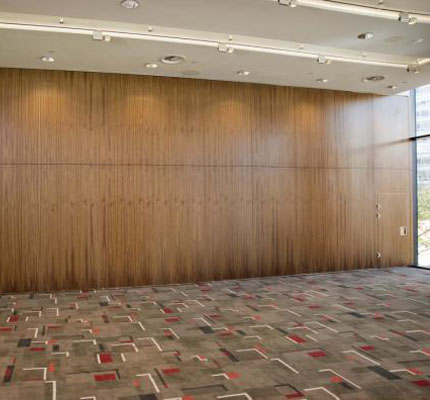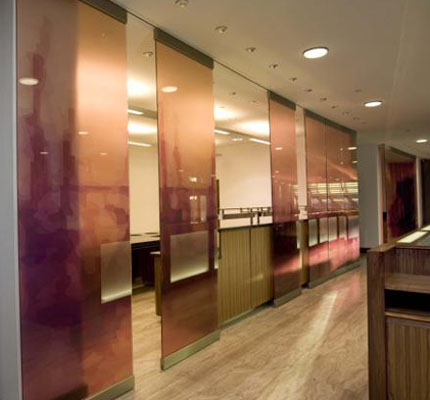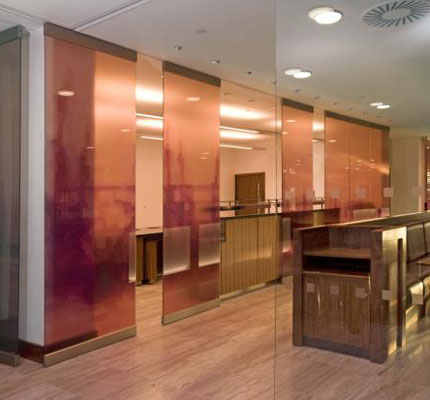Client: Hilton Hotels
Architect: Aedas
Contractor: Kier Group
Type of works: supply of Glassplan 500 sliding glass walls and other movable walls.
Twenty years after the original movable walls were installed in the main ballroom of the famous Park Lane Hilton, Accordial Wall Systems is pleased to announce the completion of it's latest project at the Hilton in Liverpool.
This prestigious new hotel was built by main contractor Kier Group in conjunction with Aedas the architects.
The main ballroom had two movable walls installed with four stacking bays. All panels were finished in high-quality American Black walnut. Also, two individual syndicate rooms had a movable wall in each to give total flexibility with the usable space available. Within the restaurant area, three Glassplan 500 sliding glass walls were used to divide the sections within the area.
Hilton Hotel, Liverpool
Image Gallery
Accordial Wall Systems Ltd
View company profile| T | (01923) 246600 |
|---|---|
| F | (01923) 245654 |
| E | walls@accordial.co.uk |
| W | Visit Accordial Wall Systems Ltd's website |
| Accordial House, 35 Watford Metro Centre, Tolpits La, Watford, WD18 9XN |
Categories
Movable walls Movable walls, glass



