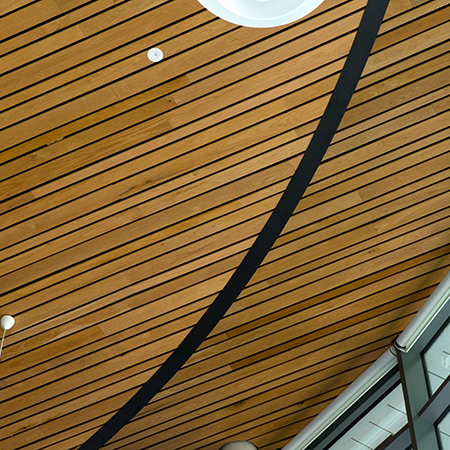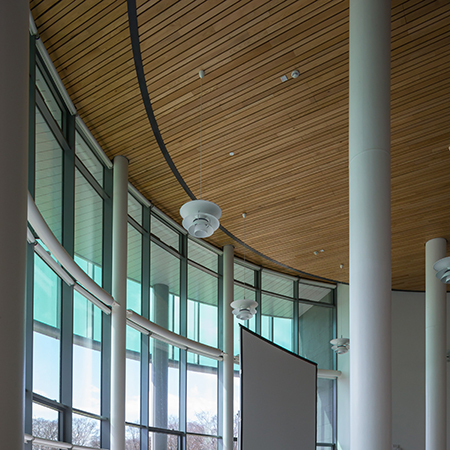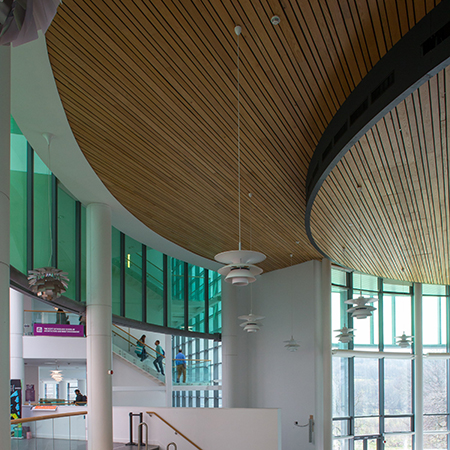Hunter Douglas create floating ceiling for Robert Gordon University.
Hunter Douglas has created an impressive 450 sq m circular floating ceiling in the reception area at the Sir Ian Wood Building, part of the £120 Garthdee Campus at Robert Gordon University, Aberdeen.
The open linear ceiling in multi-width module American Red Oak provides a natural feel within an ultra-modern building that is otherwise constructed from glass, hard masonry and cladding.
Architects BDP of Glasgow asked Hunter Douglas to provide three widths – 63mm, 90mm and 117mm – to provide depth and visual interest. The linear system comprised a 15mm gap with an overall module of 105mm average and the gaps were infilled with 15mm acoustic fleece.
The panels were finished on three sides with UV resistant varnish and were also treated with Magma fire treatment, ensuring that the ceiling achieved European fire class B-S2-D0 – the highest classification available for wood products.
Hunter Douglas floating ceiling at Sir Ian Wood Building
Hunter Douglas Architectural UK Ltd
View company profile| T | 01604 648229 |
|---|---|
| E | quotes@hunterdouglas.co.uk |
| W | Visit Hunter Douglas Architectural UK Ltd's website |
| 8 Charter Gate, Clayfield Close, Moulton Park, Northampton, Northamptonshire, NN3 6QF |
Categories
Ceiling finishes Suspended ceilings



