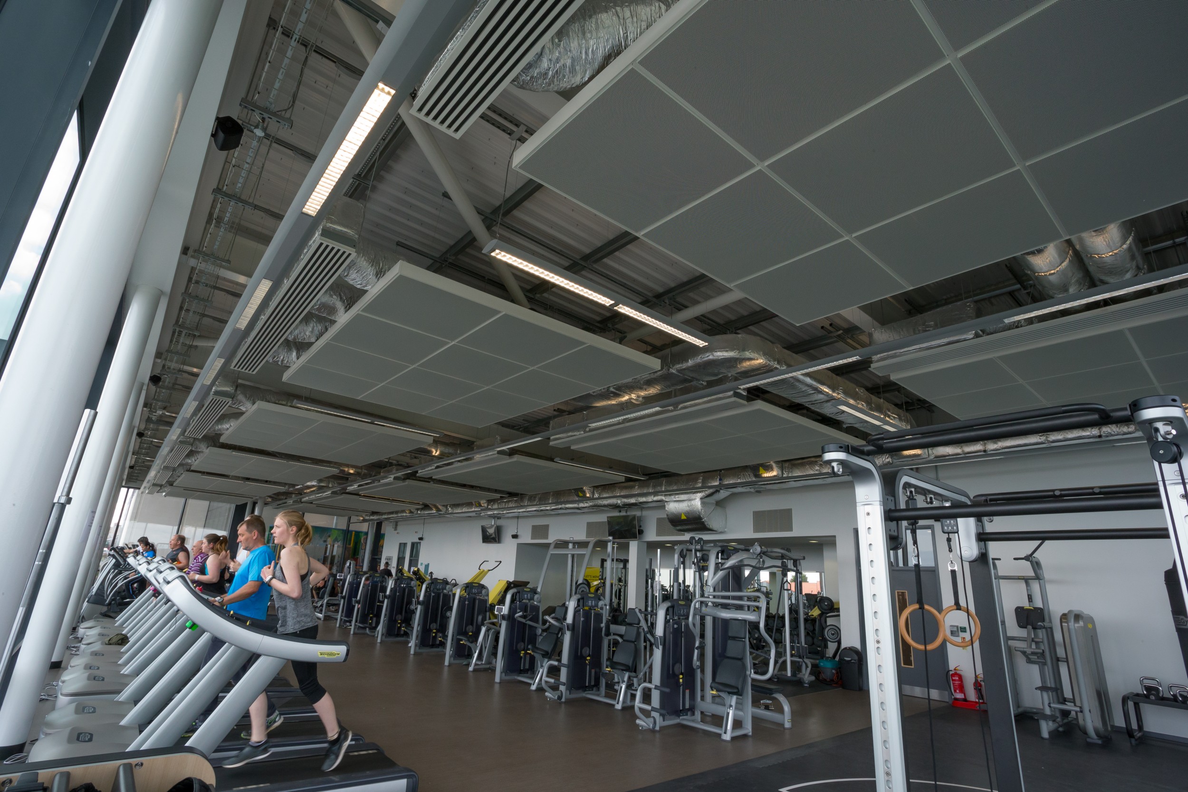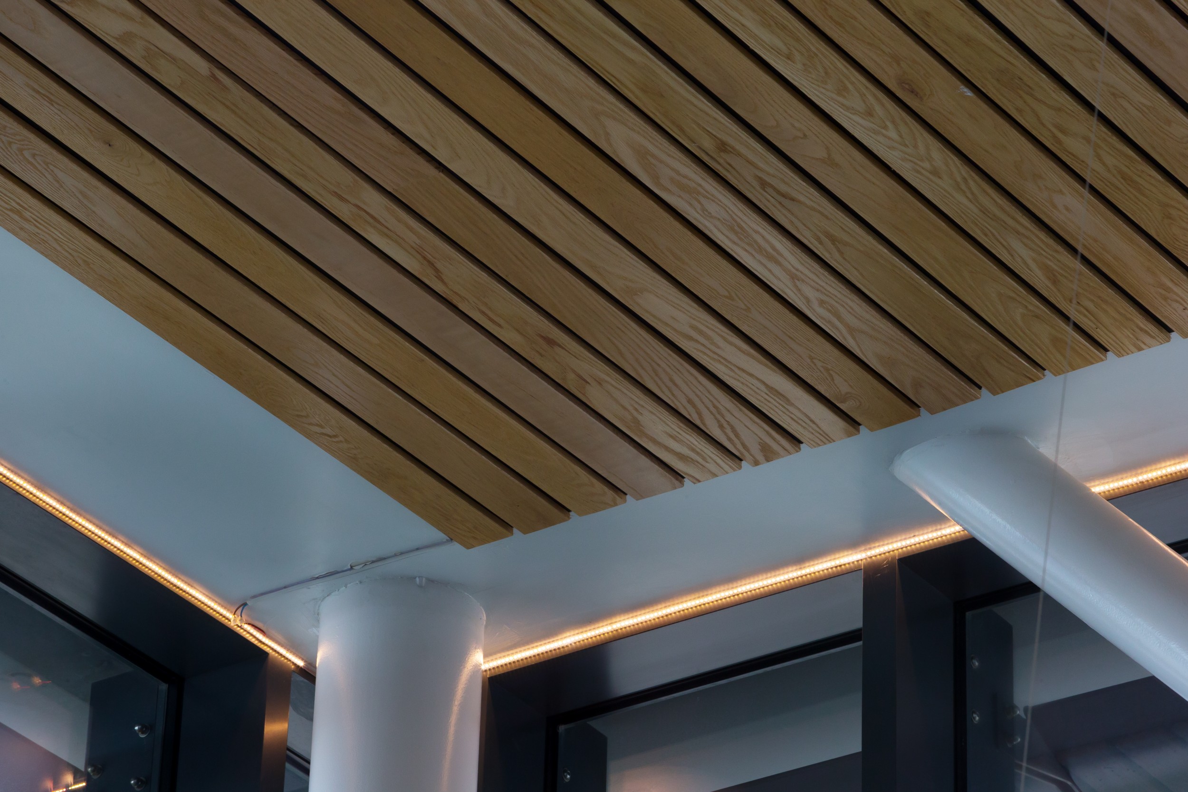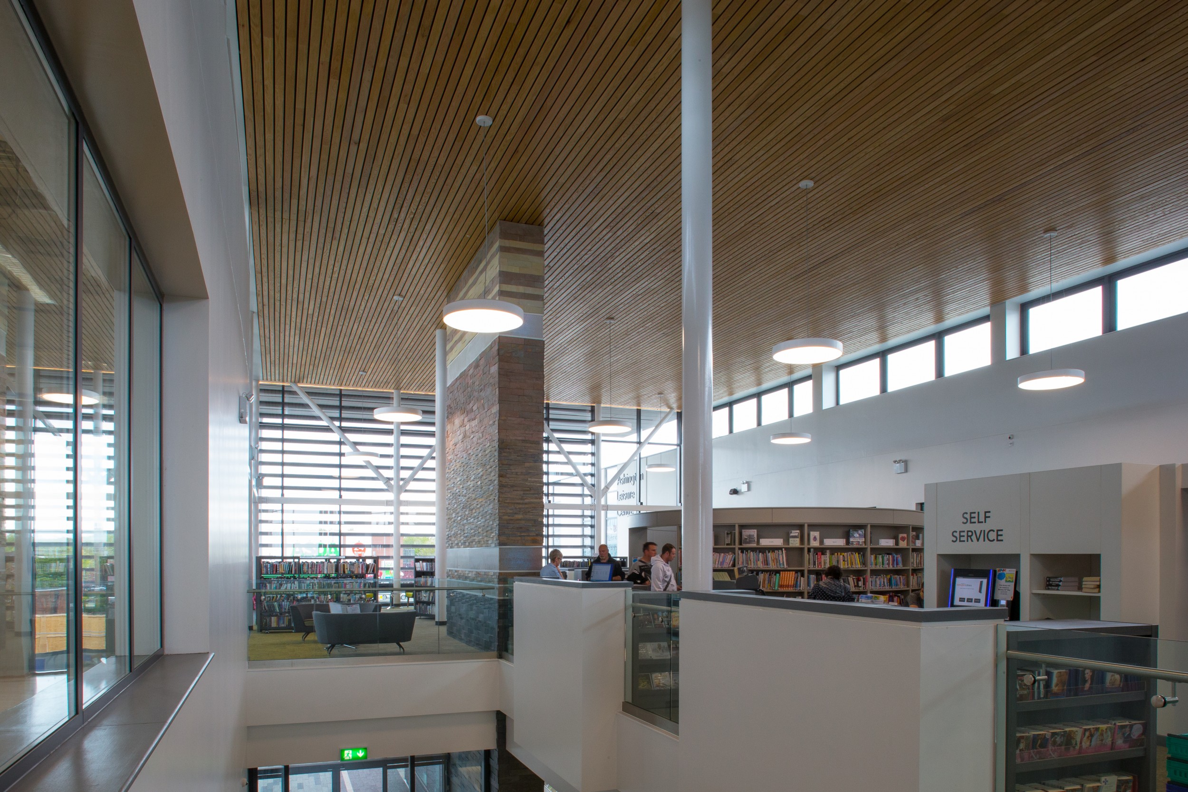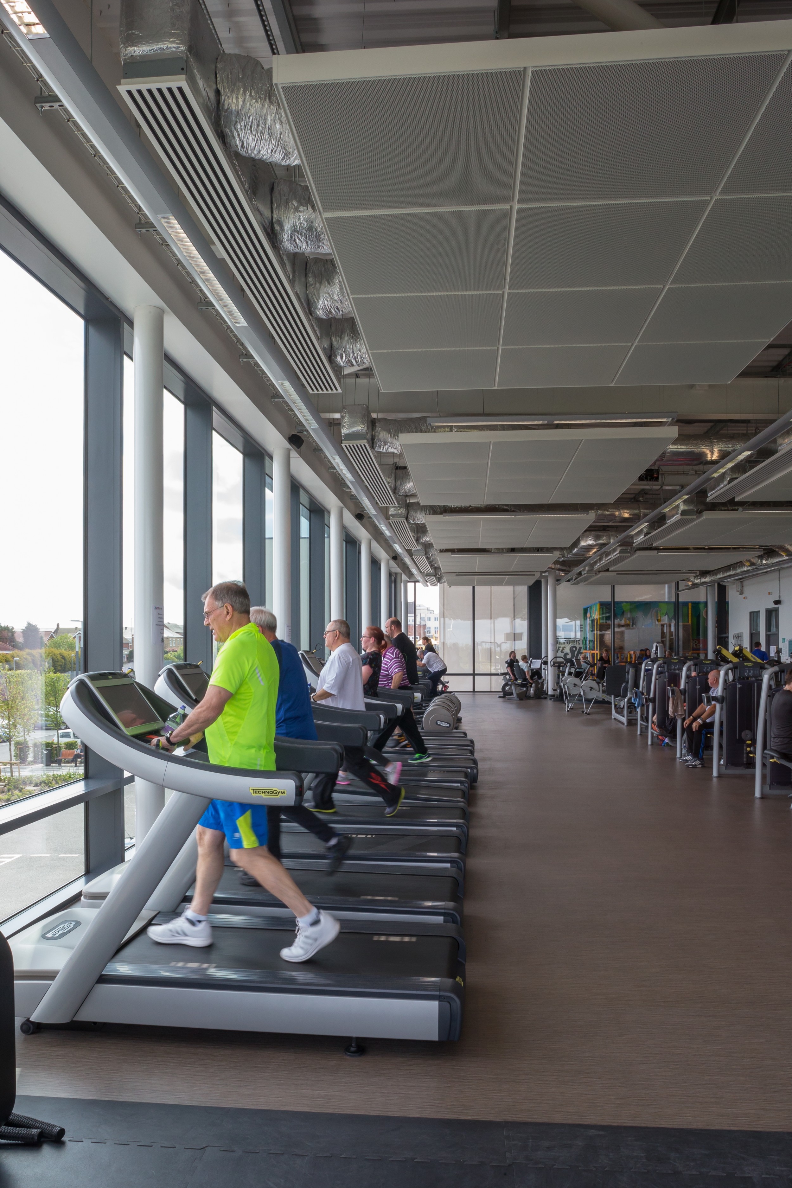The showpiece £16 million leisure and community centre at Ashington in Northumberland includes two stunning ceiling systems, manufactured by Hunter Douglas.
The first – a visually striking 640m2 wood linear open ceiling – stretches across the entire entrance and main atrium. Finished in American red oak, it was made to 111mm module, with each plank measuring 92mm x 15mm.
Hunter Douglas’ special demountable clips, which allow up to 50% demountability, were used, while the 19mm gaps between the linear wood panels are visually closed by an acoustic fleece to improve interior sound absorption.
Hunter Douglas also manufactured and supplied expanded metal acoustic rafts beneath an exposed soffit in the gymnasium. Made to a 1000 x1000 module, they have regular edges to fit a standard 24mm ceiling grid and include the Hunter Douglas LS10 stretch metal pattern.
Black acoustic pads, which provide high levels of acoustic absorption to offset the noise generated by the fitness equipment, were fitted to the rear of the ceiling panels.
Hunter Douglas showcases expertise at leisure centre
Hunter Douglas Architectural UK Ltd
View company profile| T | 01604 648229 |
|---|---|
| E | quotes@hunterdouglas.co.uk |
| W | Visit Hunter Douglas Architectural UK Ltd's website |
| 8 Charter Gate, Clayfield Close, Moulton Park, Northampton, Northamptonshire, NN3 6QF |





