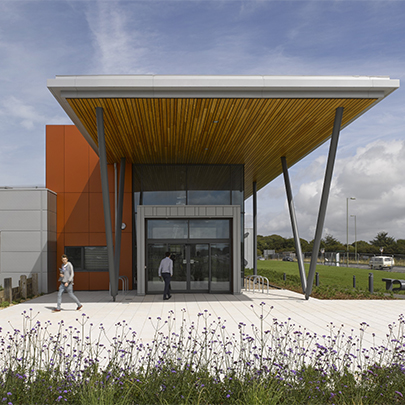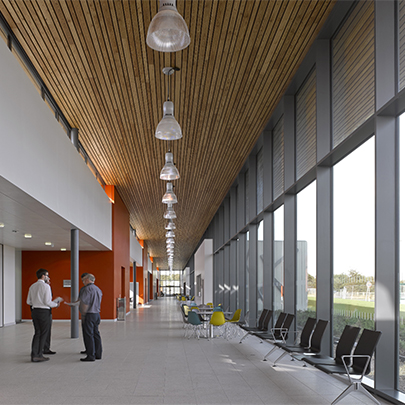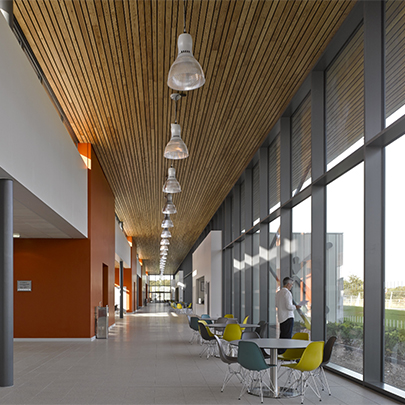The state-of-the-art CEMAST Fareham centre designed by architects Perkins Ogden, features 670 m2 of the Hunter Douglas solid wood linear open ceiling system in fire treated Siberian Larch. This has been installed by contractor Broadsword Projects in three different widths - 70mm, 92mm and 114mm.
A further 455 m2 solid wood linear open system in Siberian Larch, fully treated for external application, was also installed under the striking canopy that welcomes visitors to CEMAST.
Hunter Douglas showcases innovation at CEMAST development
Hunter Douglas Architectural UK Ltd
View company profile| T | 01604 648229 |
|---|---|
| E | quotes@hunterdouglas.co.uk |
| W | Visit Hunter Douglas Architectural UK Ltd's website |
| 8 Charter Gate, Clayfield Close, Moulton Park, Northampton, Northamptonshire, NN3 6QF |
Categories
Ceiling finishes Ceiling panels and tiles Hardwood



