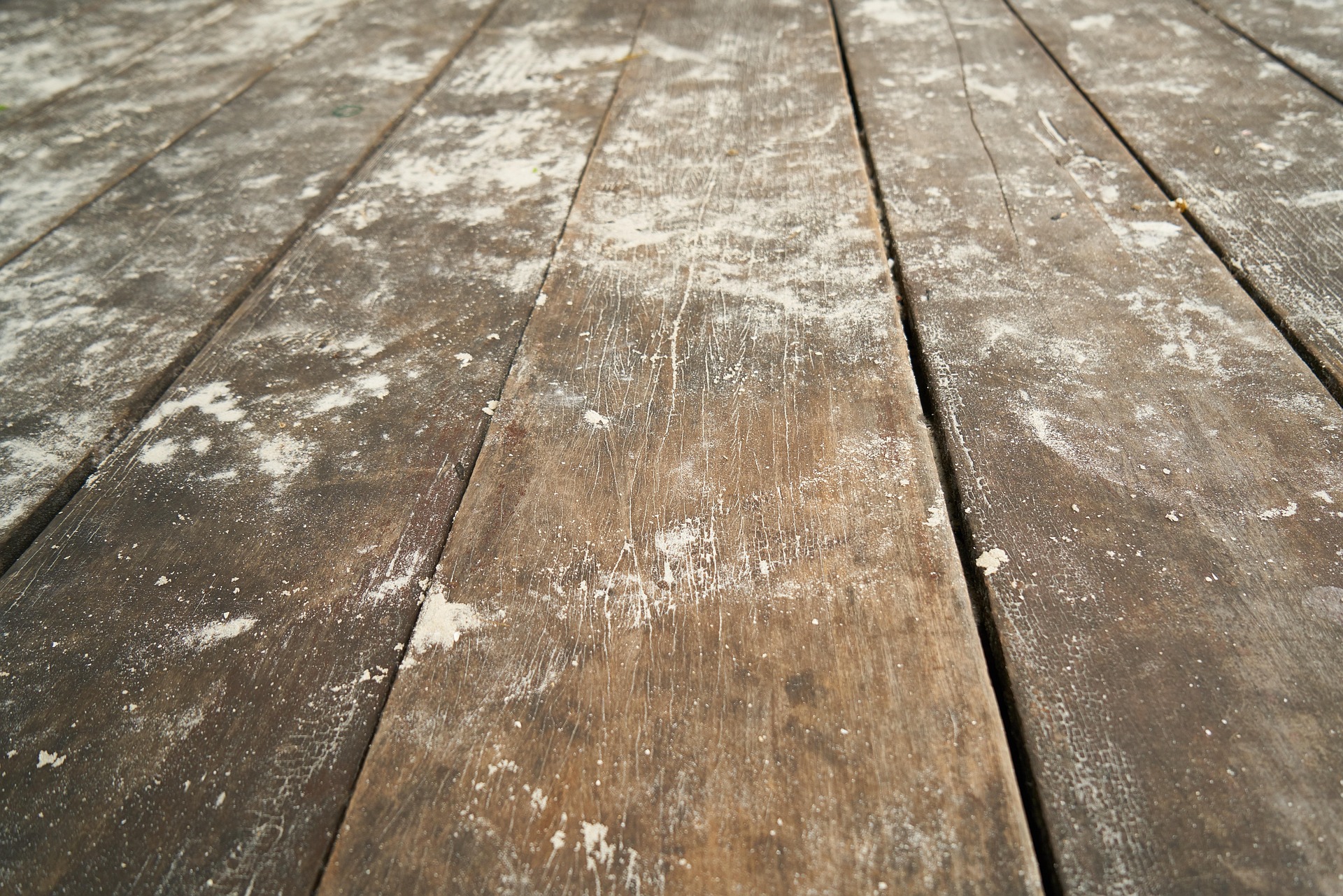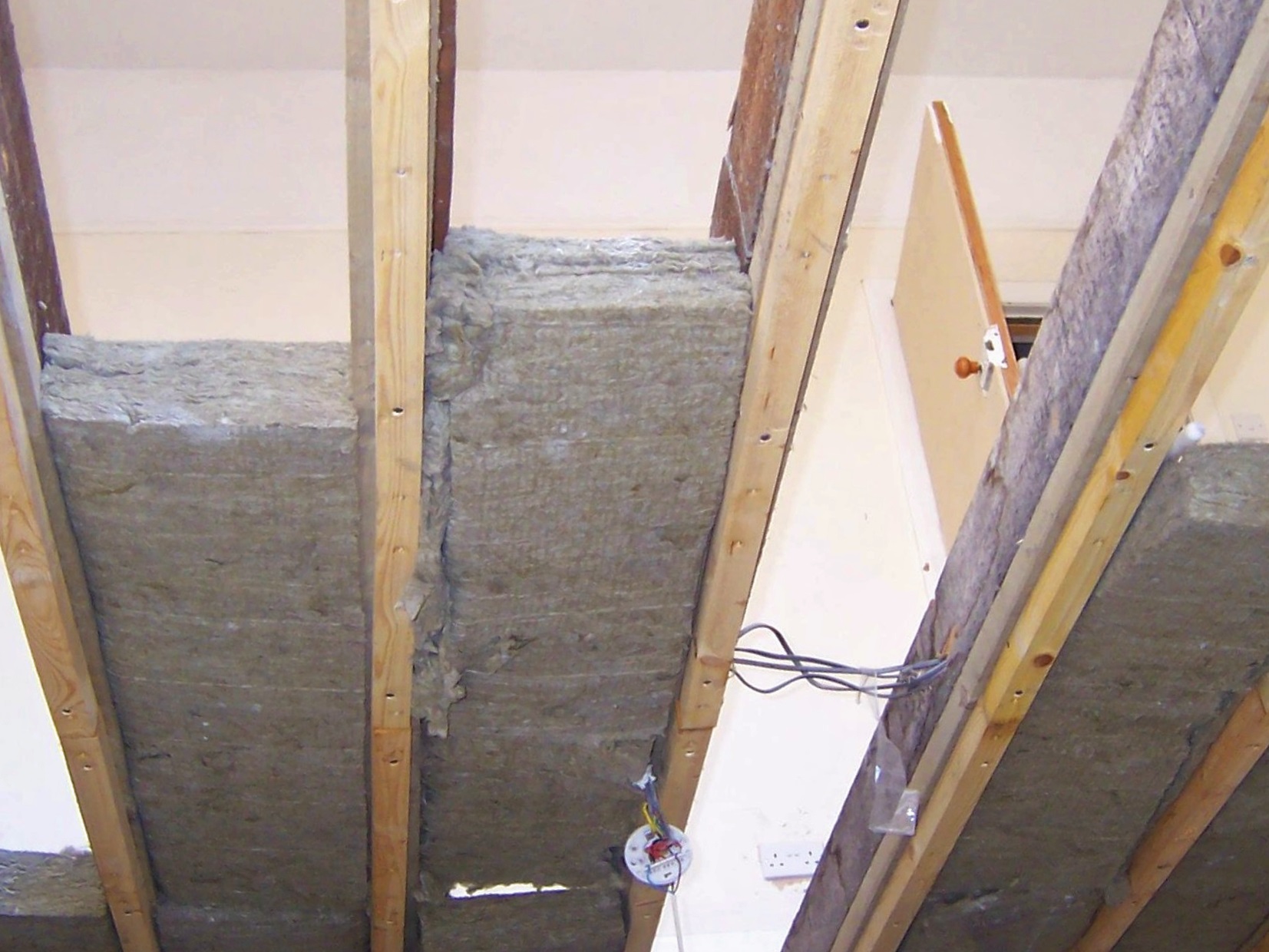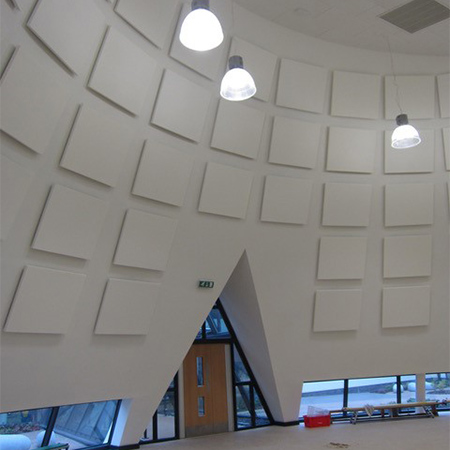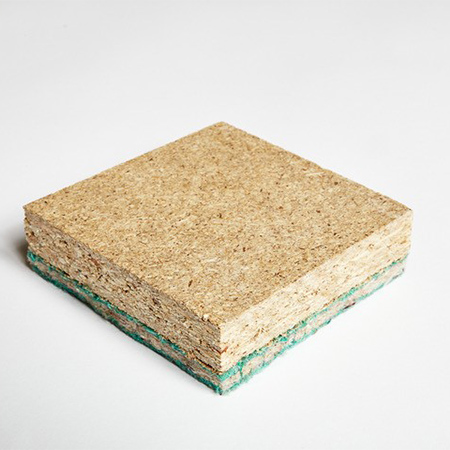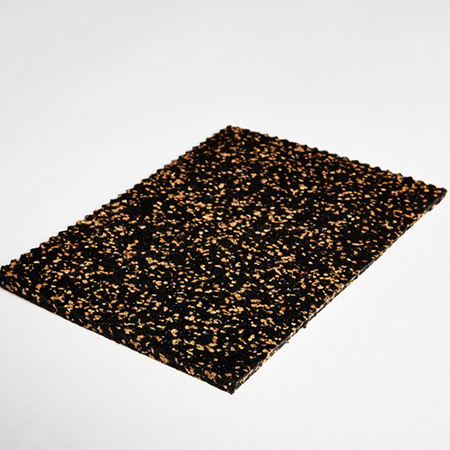A variety of acoustic floor panels manufactured by Hush Acoustics can provide an effective solution for refurbishment and DIY projects where the minimum performance standards stipulated in the Building Regulations are not applicable to the floor’s acoustic upgrade.
Whilst best practice for adding acoustic insulation to an existing floor is to create a floating floor, ideally with the construction of an appropriate sub-floor and treatment of the ceiling below, in certain circumstances it is acceptable to lay acoustically insulating boards directly over timber joists. Crucially, if they are to be used in this way, they must not be fixed to the joists using screws or the acoustic performance will be significantly reduced.
Providing that the floor replacement does not require Building Regulations sign-off, which would be needed in all building conversions classed as ‘Material Change’ of Use projects, upgrading acoustics without a sub-floor is permitted and would not contravene any laws.
Omitting the sub-floor is sometimes preferable in domestic house refurbishments where the goal is often to reduce impact and airborne sound transmission between rooms, rather than between individual dwellings such as two flats.
In such projects, two of the cement particleboard products from Hush Acoustics will provide both the structural performance required and an improved level of sound reduction. These are Hush Panel Cem 33 and ush Panel Cem 37,H both of which feature an integrated dual-composition resilient layer applied to one side of the panel and can be laid onto the joists without the need for any additional sound insulation products.
An alternative to Hush’s acoustic cement particleboards, in projects where the additional weight of these products may make handling and the installation process more challenging, or where the project budget is limited, is to use one of two Hush Acoustic boards which have a chipboard composition, combined with an additional resilient layer.
Hush Panel 28 and Hush Panel 32, both of which are normally used in floating floors, can be used providing that Hush 10 Joist Strips are fitted to the tops of the joists prior to laying. The reason for this is because the integral resilient layer on Hush Panel 28 and 32 does not contain the same 5mm rubber barrier mat as Hush Panel Cem 33 and 37. As a result, additional resilient material is needed to reduce the risk of compression and point loads at the joists, which would severely compromise the effectiveness of the floor soundproofing project.
Rob Crampton, Managing Director of Hush Acoustics, said: “Laying acoustic panels directly onto joists is not our recommended approach when upgrading the sound reduction levels in a separating floor, but we recognise that it can provide significant improvements in certain projects. But it is essential to do it in the correct way and only where permitted, hence why we are offering this guidance and product recommendations.
“Before embarking on a floor refurbishment in this way, it is important to be 100% sure that your project is not subject to the Building Regulations, particularly in relation to fire safety. In new build projects and Material Change of Use, the structural deck, i.e. floorboards, are classed as part of the fire compartmentation within a property. This means that their design and construction must be tested or assessed to confirm that it offers the required level of fire resistance, such as 60 minutes, to be approved under the Building Regulations.”
For technical advice on straight-to-joist acoustic floor projects and to find out more about the acoustic panels available from Hush Acoustics, call 0114 352 0708 or visit www.hushacoustics.co.uk.
Hush Acoustics’ floor panels offer straight-to-joist solution in appropriate refurb projects
Image Gallery
| T | 0151 933 2026 |
|---|---|
| E | info@hushacoustics.co.uk |
| W | Visit Hush Acoustics' website |
| Unit 2, Tinsley Industrial Estate, Shepcote Way, Sheffield, S9 1TH |
Products by this Company


