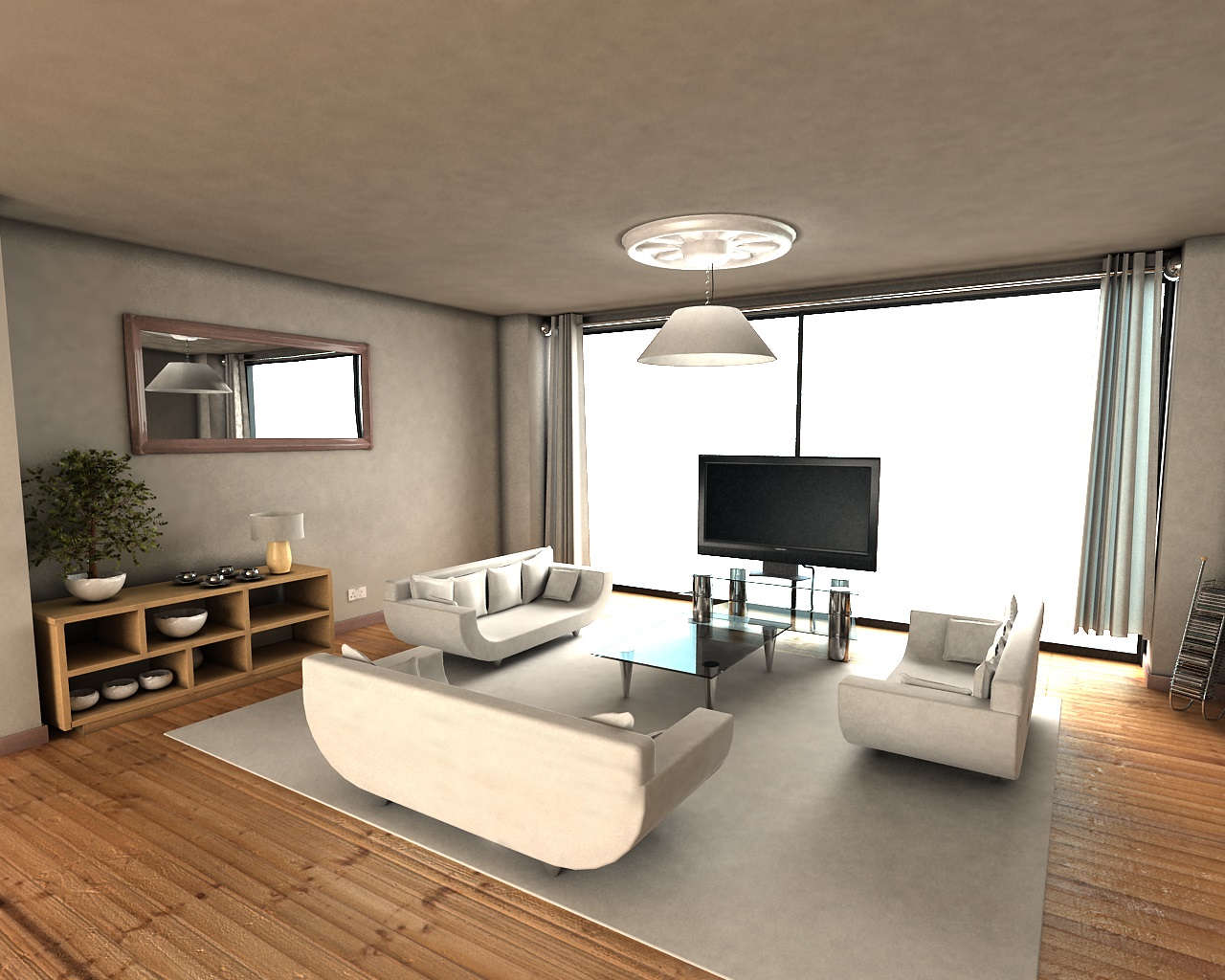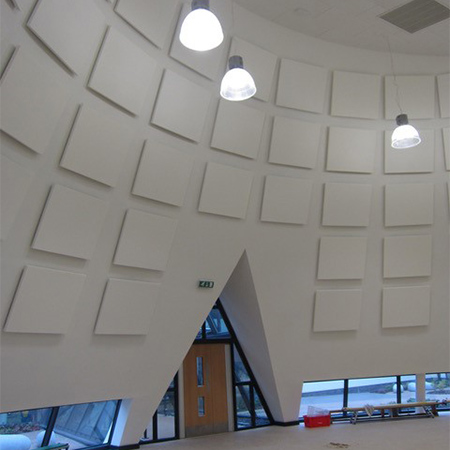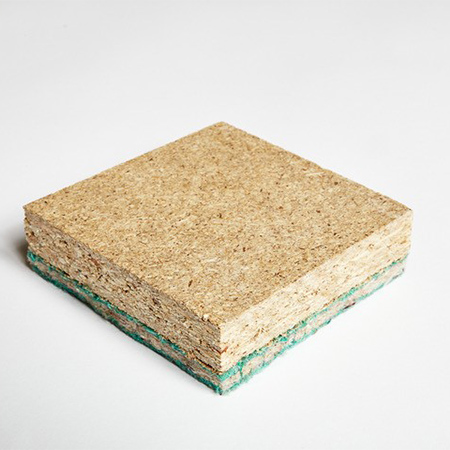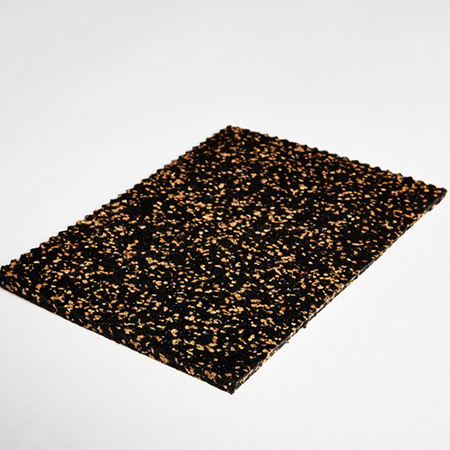Hush Acoustics has helped a property developer on the south coast of England to overcome a sound test failure with a simple but effective solution using Hush Mat 15 to significantly reduce flanking.
The project to convert a period townhouse in St Leonard’s on Sea in East Sussex sought to create self-contained residential dwellings. However, the developer encountered a setback when a sound test revealed that the acoustic performance of a separating wall between two bedrooms had not achieved the minimum level set by Approved Document E of the Building Regulations.
Despite the original design and specification for the separating walls and floors appearing to be sufficient in principle, the extent of flanking noise issues had not been fully considered. A timber stud wall with a thickness of 170mm was conceived to provide compliant acoustic performance, but its interaction with the concrete screed floor that connected both rooms and the studwork structure was undermining this.
The issue came to light after the initial airborne sound test which was carried out with no floor covering present. It recorded airborne acoustic performance of 31 dB DnT,w+Ctr, well below the Part E compliance level of 43 dB, and it was this sizeable under-performance that indicated a significant flanking issue.
The developer approached Hush Acoustics for assistance. The design and materials used for the walls, floors and ceilings were reviewed by the Hush technical team who identified a common flanking issue in the form of sound passing under the separating wall via the floor screed.
Given Hush Acoustics’ knowledge and experience of working with developers both proactively and reactively, they were quickly able to recommend a solution that would add little cost or delay to the project and allow a retest to be conducted relatively quickly. That solution came in the form of its high performing rubber based acoustic mat, Hush Mat 15, which is designed to reduce both impact and airborne noise through its high density composition of 15kg/m2.
The proposal was for Hush Mat 15 rubber matting to be laid over the floor screed in both rooms, a process that could be completed quickly and have little effect on the existing wall or floor construction. At just 15mm thick, Hush Mat 15 would also have minimal impact on the floor level build-up, making the additional layer of sound insulation barely noticeable versus the original plans.
The Hush Mat 15 proposal was agreed with the developer and a second acoustic test was carried out to determine whether the failure had been overturned. This recorded an Approved Document E compliant level of 44 dB DnT,w+Ctr.
Whilst this new level would normally be regarded as only very slightly better than the minimum airborne sound reduction standard, given the circumstances and the improvement of 13 dB over the first test, the level recorded in the retest was a major success. It confirmed the suitability of Hush Mat 15 in this application, enabling the developer to take a major step forward to securing Building Control approval.
The St Leonard’s on Sea project clearly demonstrates Hush Acoustics’ ability to support developers and architects to overcome challenges such as flanking which can result in a sound test failure.
If you need similar assistance with your project, contact the technical team on 0114 352 0728 or visit the website for details on all the Hush products and services: www.hushacoustics.co.uk.
Hush Acoustics provides solution to overcome conversion project’s failed sound test
| T | 0151 933 2026 |
|---|---|
| E | info@hushacoustics.co.uk |
| W | Visit Hush Acoustics' website |
| Unit 2, Tinsley Industrial Estate, Shepcote Way, Sheffield, S9 1TH |
Products by this Company






