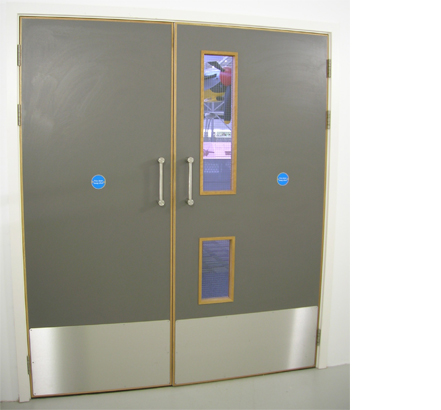Architect: HOK Interantional
Type of works: supply and installation of stainless-steel door hardware and signage.
The new AirSpace building is a £25 million project telling the story of Britain’s civil and military aviation past, present and future. Covering over 12,000 sq m (almost three acres), AirSpace is a unique leisure, education and heritage attraction, dramatically displaying aircraft along with a host of complementary large exhibits.
The AirSpace building is much more than simply a hangar; it provides a climate-controlled environment in which to preserve the aircraft. It uses the steel structure of the old Superhangar (on which it is based), as it was found that the steelwork was more than adequate from which to suspend the planned aircraft.
The 6,600 sq m floorspace of the old Superhangar is now effectively the main exhibition hall, and the extra 5,400 sq m of space created by the ‘skin’ of the new building has been used to create extra exhibition areas, a conference centre and, most importantly for the aircraft, a ‘conservation area’ where large aircraft can be worked on under cover.
The original Superhangar doors have been retained to form the back wall of the conservation area. This will enable future rotation of aircraft to be behind an ‘airlock’, so that the weather won’t affect the stability of the suspended aircraft.
The construction of the building is something of a world-leader too, the northern wall using materials similar to those used in the Cornwall Eden project but modified to eliminate certain bandwidths of UV light.
Yannedis worked closely with the architect to provide a solution which met quality and budget incorporating an access control package and egress ironmongery while Lloyd Worrall Milton Keynes supplied the signage package.
Hardware supplied to 390 doors includes:
Mag-locked panic bolts which operate on a delay to allow the building to maintain its security integrity whilst open to the public, together with enhanced perimeter locking, to avoid vandal attack from outside.
Macnaughton Blair Architectural Ironmongery Division consists of Lloyd Worrall in GB, Yannedis in London, MB Architectural in NI and MB Doorplan in ROI.


