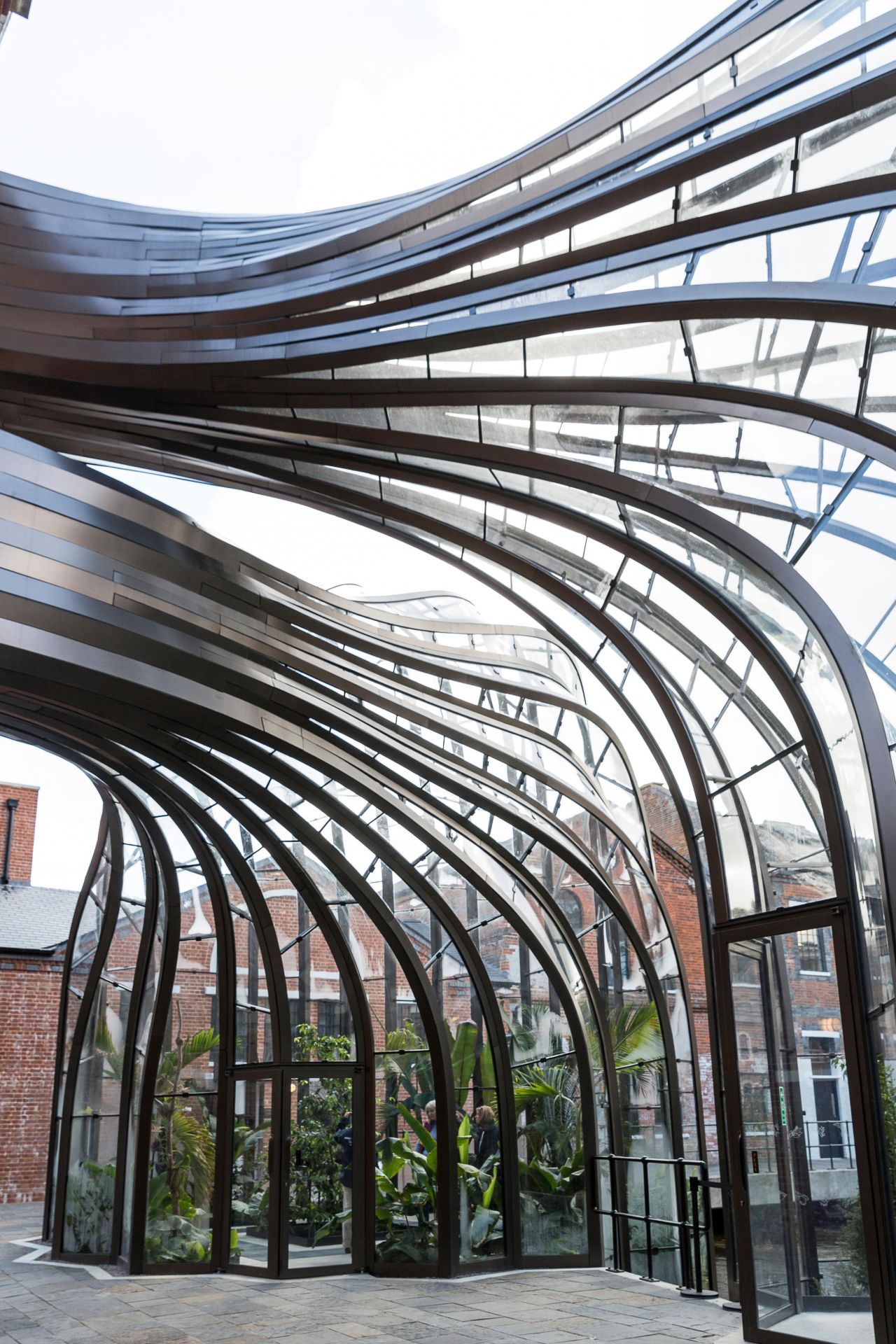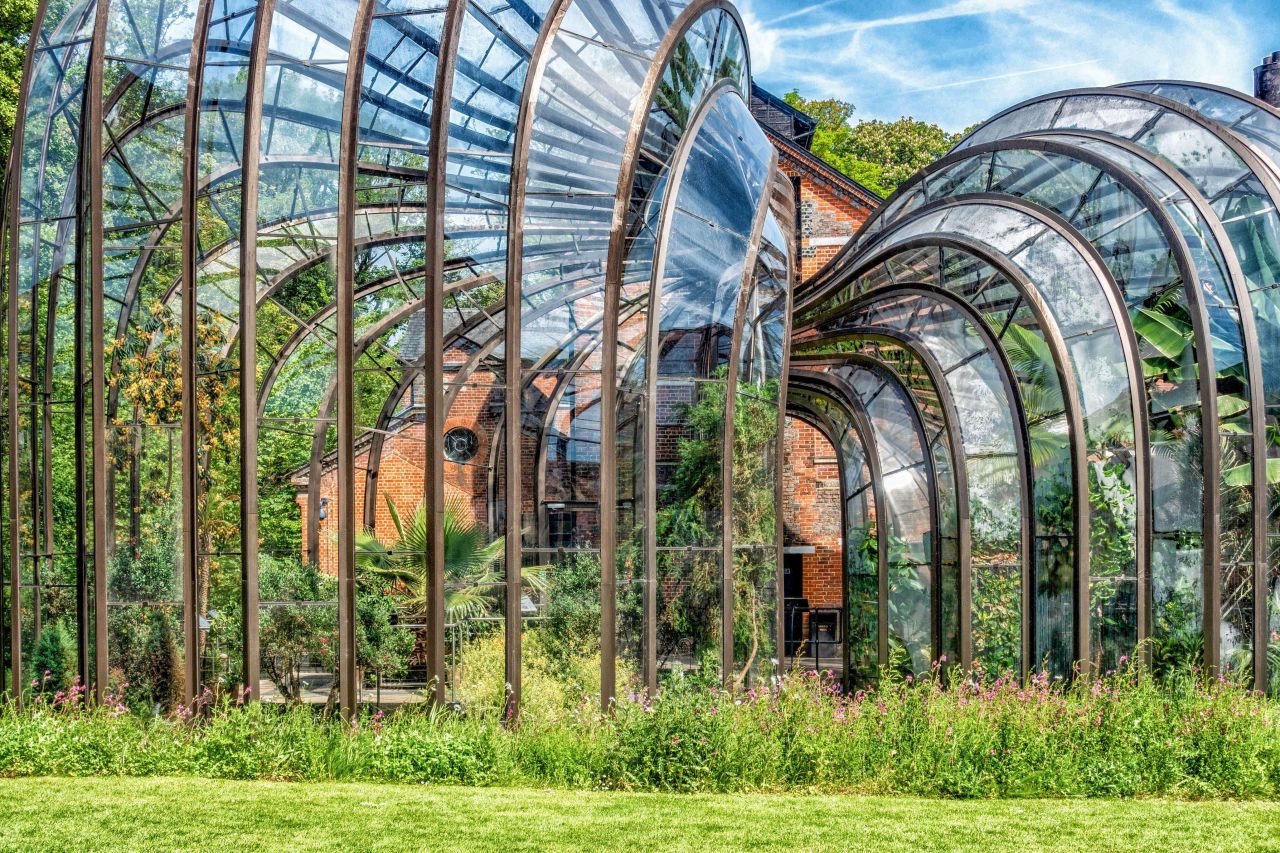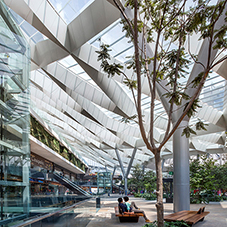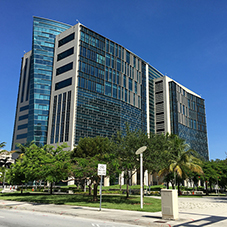Interlayer: SentryGlas®
Laminator: CRICURSA
Owner: The Bombay Spirits Co. Ltd.
Architect: Heatherwick Studio
Concept Design and Supervision: Arup
Engineering and Construction: Bellapart Group
The dynamic design of the glasshouses draws inspiration from both the UK’s long-standing tradition of botanical glasshouses and modern advancements in glass technology. Comprising 893 custom laminated glass panels with SentryGlas®, supported by more than 1.25 kilometres of steel mullions, the structures seem to float above the river, symbolising a connection between the contemporary distillation processes and the site’s historical significance.
The first in-house production plant was commissioned by Bombay Sapphire. As part of their master plan, Heatherwick Studio revitalised and restored over forty disused buildings on the site, formerly a water-powered paper mill. Many of these structures were historically significant. The River Test, which had been altered over time and nearly disappeared within a narrow concrete channel, now takes centre stage in the project’s design.
The river serves as the primary organising feature, guiding the complex layout and infrastructure. Its banks have been widened and landscaped with green spaces to create a path linking various parts of the property to a central courtyard, surrounded by historical buildings. The river’s width has been doubled, and its newly planted foreshores aim to restore its prominence and visibility.
As part of Heatherwick Studio’s master plan, two glasshouses were designed to cultivate plants representing the ten exotic species used in Bombay Sapphire’s distillation process. Positioned along the expanded river, these structures create two distinct climates: one simulates a humid tropical environment, while the other mirrors a dry, temperate Mediterranean climate. These glasshouses are connected to the distillation house, which repurposes waste heat from the distillation process to maintain optimal conditions for the plants.
Innovative Glass Design with SentryGlas® at the Bombay Sapphire Distillery, UK
| T | +44 (0) 7408850523 |
|---|---|
| E | allan.gibson@kuraray.com |
| W | Visit Kuraray Trosifol® SentryGlas®'s website |
| Kuraray Europe GmbH, PVB Division, Muelheimer Str. 26, Gate 3 Building 362, Troisdorf, 53840, Germany |
Products by this Company
Categories
Glass Laminated glass



crop-comp267715.png)

