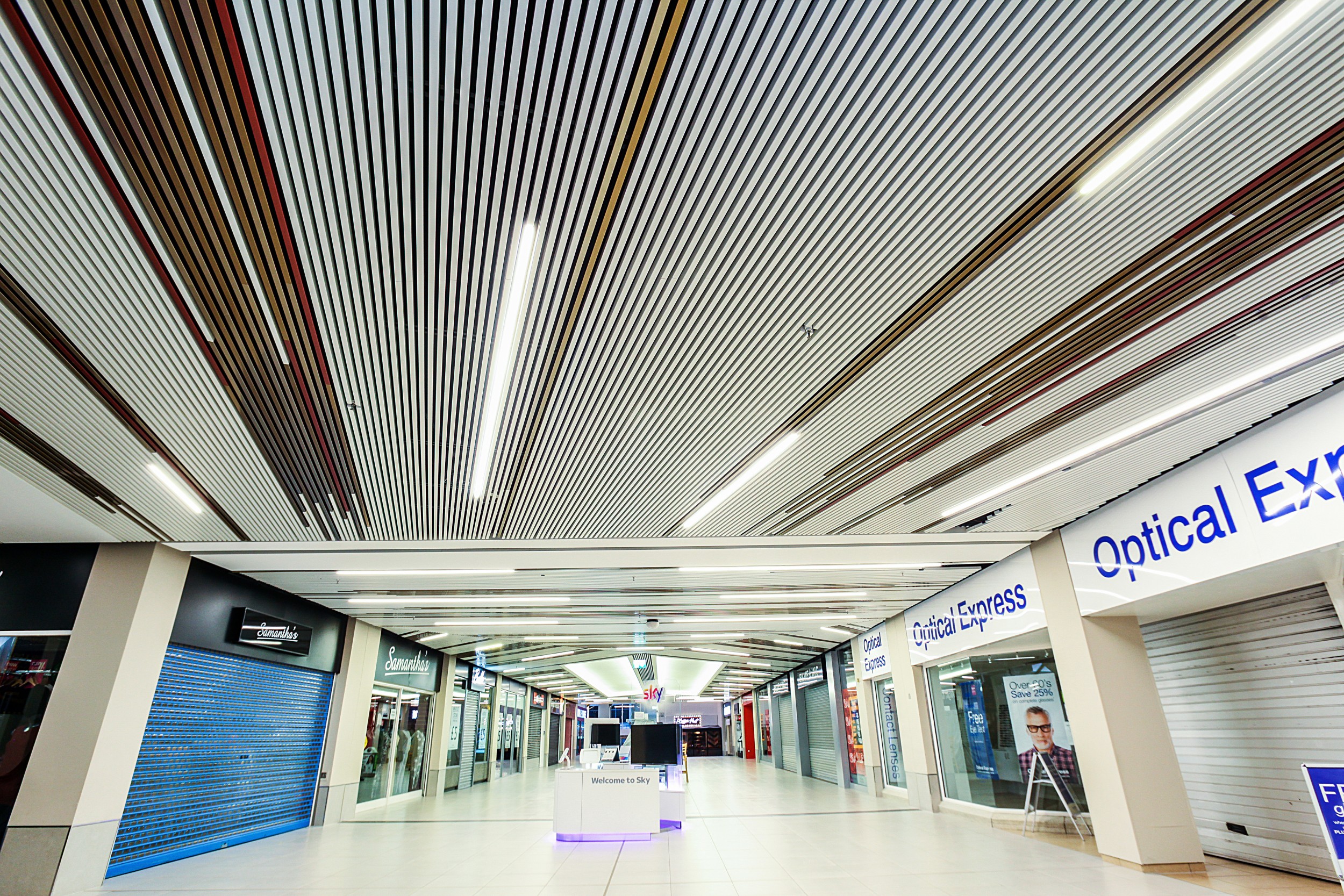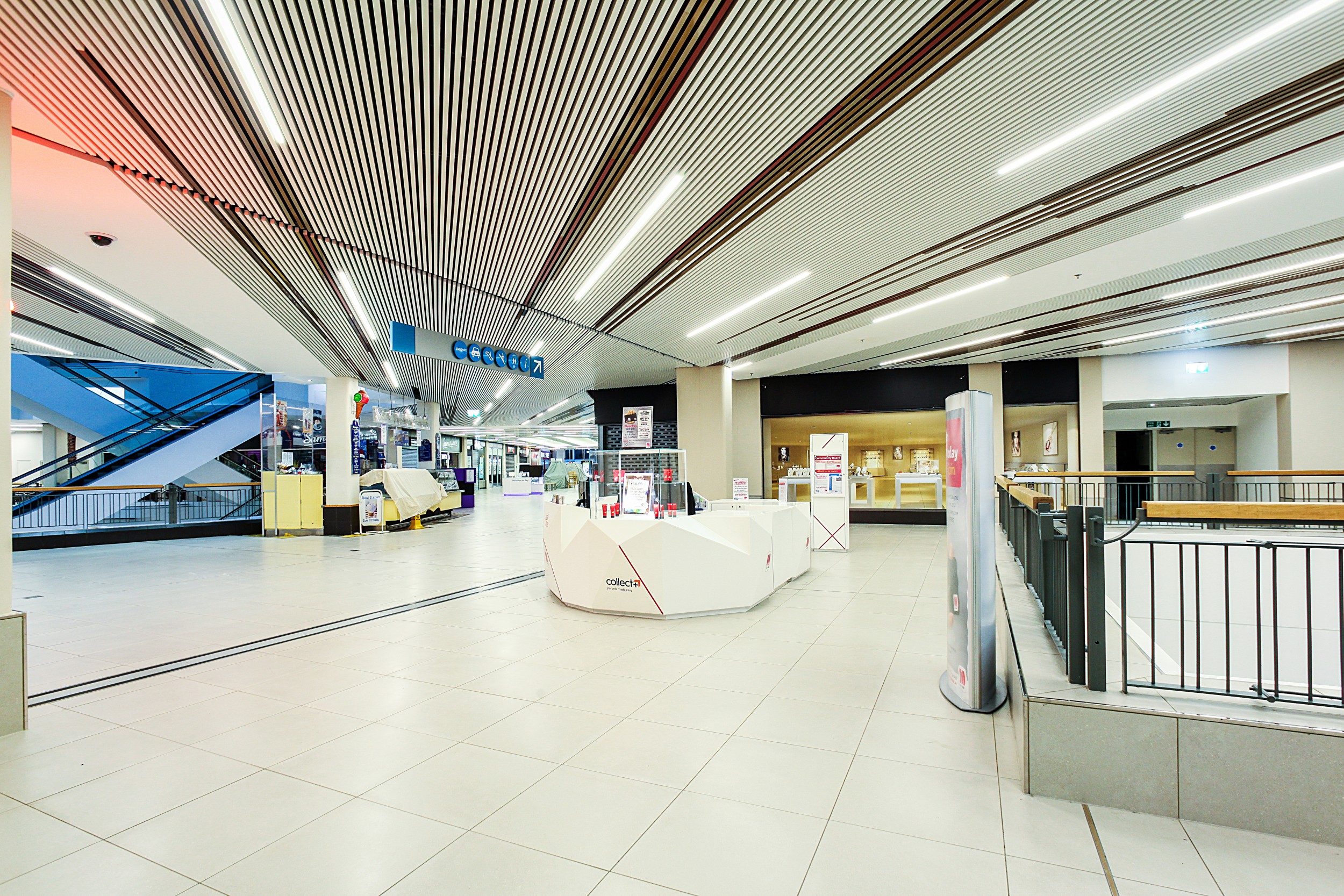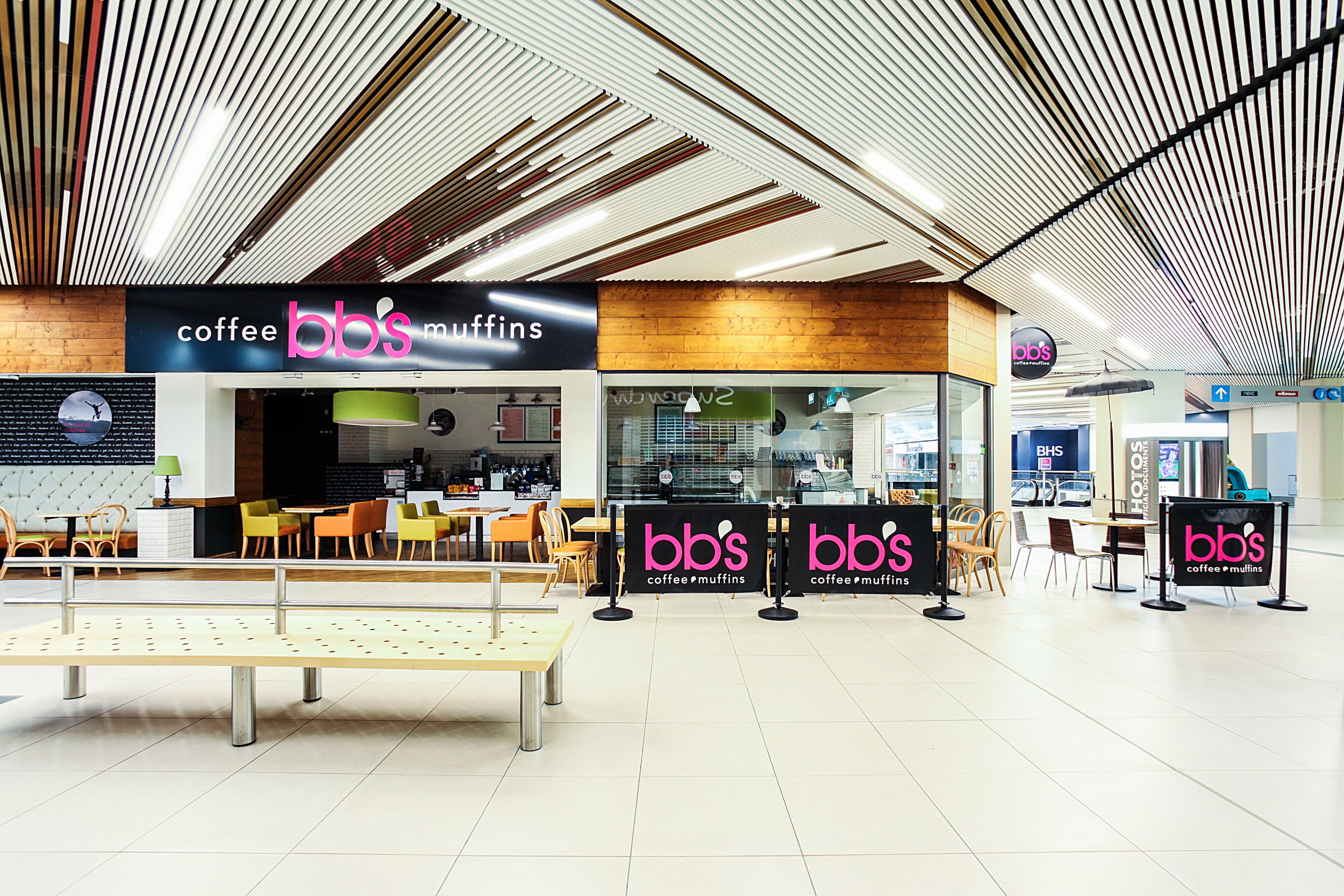Hunter Douglas has designed and manufactured a complex metal linear ceiling for a major shopping centre as part of a £5 million refurbishment. The Mall in Maidstone underwent a 12-month modernisation programme that comprises new flooring, ceiling and lights, and a new treatment of pillars, plus updated entrances.
Hunter Douglas was specified for the £200,000 ceiling project, key to which is a herringbone pattern in a range of colours. Architect William Lee at ESA Ltd selected the pattern in 30BD, choosing four complementary colours, RAL 9010/1035/1036/2013, to create an eye-catching design that reflected the modern feel of the upgraded shopping centre.
The complexity of the design meant that the setting out of the ceiling, undertaken by Roskel Contracts Ltd, had to be carefully considered so that it remained true to the architect’s vision. The ceiling project also showcased Hunter Douglas’s expertise in baffle systems.
Innovative multi-panel system for Mall project
Hunter Douglas Architectural UK Ltd
View company profile| T | 01604 648229 |
|---|---|
| E | quotes@hunterdouglas.co.uk |
| W | Visit Hunter Douglas Architectural UK Ltd's website |
| 8 Charter Gate, Clayfield Close, Moulton Park, Northampton, Northamptonshire, NN3 6QF |




