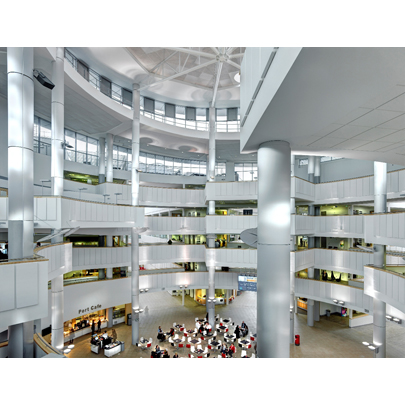Client: West Cheshire College, Ellesmere Port.
Types of works: Installation of Knauf Soundshield, Knauf Performer
Two market-leading products from Knauf Drywall – the UK’s leading manufacturer of lightweight building materials and systems – are being installed in the innovative rotunda being built on West Cheshire College’s campus at Ellesmere Port.
Knauf Soundshield, high-performance plasterboard enables the teaching areas to meet the strict standards laid down by Building Bulletin 93: Acoustic Design of Schools while Knauf Impact Panel is installed in corridors, circulation areas and workshops. Both products are mounted on frames of 70mm Knauf ‘C’ Studs.
“Conventionally you might need to put two 12.5mm boards on either side of a partition to achieve the standards set out in BB93 whereas we have been able to get the same performance simply using one layer of 15mm Soundshield,” explains Phil Sykes, design manager for BAM, the contractors on the project.
“Although it’s a more expensive board it’s more economical because you only need one layer and it’s far simpler to fit. Similarly the Impact Panel means you can use just one board rather than several layers.”
Knauf Performer partitions clad with Knauf Soundshield each side, and using the latest Knauf Resilient Bar technology, can achieve up to 65dB (Rw) within an overall width of just 164mm. Impact Panel not only provides a superb, durable finish but is also easily repaired should any damage occur. Impact Panel can also be combined with other Knauf products to give a superior acoustic performance of up to 57dB (Rw).
The Creative and Service Industries Campus at Ellesmere Port will open in September 2011 and is part of a £65 million construction programme. The new 19,500m2 campus will be a landmark building providing vocational training in the areas of hospitality and catering and the visitor economy, hairdressing and beauty therapy, health and social care, childcare, sport and public services and performing arts and music.
Unusually the building consists of two atria attached to a 60m diameter rotunda that is 25m high, with a ramp that spirals up between floors that is dubbed “the Learning Ramp” because the various learning spaces project from the ramp into the rotunda. Rather than classrooms, these spaces provide practical working environments, such as hair salons and, in one case, an aeroplane cabin for those being trained to be air stewards.
Knauf Drywall has developed a range of proven systems that meet the specific design challenges for walls, ceilings and floors set by schools and colleges, which mainly concern the acoustic characteristics, fire performance and durability of materials. Its Project and Specification team is well versed in the design requirements of education projects and can provide hands-on support and advice throughout on larger projects
Knauf Drywall wins all round at college rotunda
Knauf Drywall
View company profile| T | 01795 424 499 |
|---|---|
| 01795 416 259 Tech Dept. | |
| F | (01795) 428651 |
| E | info@knauf.co.uk |
| W | Visit Knauf Drywall's website |
| PO Box 133, Sittingbourne, Kent, ME10 3HW |


