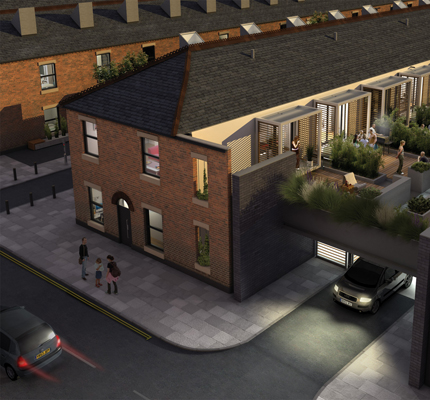Langworthy, Salford
Architect: David Shanks, Shedkem
Type of works: supply of sanitaryware.
Langworthy Park (Chimney Pot Park) represents a case study for the re-use of existing Victorian red brick terraces into modern housing to meet the changing needs of younger first-time purchasers.
The terraced houses in the Seedley and Langworthy area were built around 1910, laid out in a regular terraced grid and adjoining a neighbourhood park to the south.
Elevated above street level, Langworthy Park was built on the infill site of a former reservoir, and affords views over the rooftops of the adjacent properties - for this reason, it has been known locally as 'Chimney Pot Park'.
Urban Splash's scheme consciously draws on the character of the neighbourhood, appropriating this name for its development. Their intervention is a small part of the wider Seedley and Langworthy area, roughly a five by two block parcel of the terraced housing grid.
Architect, David Shanks said: “Fittings were chosen which extended this approach, the simple clean lines of the Matrix wall-hung sanitaryware by VitrA clearly complements this.”


