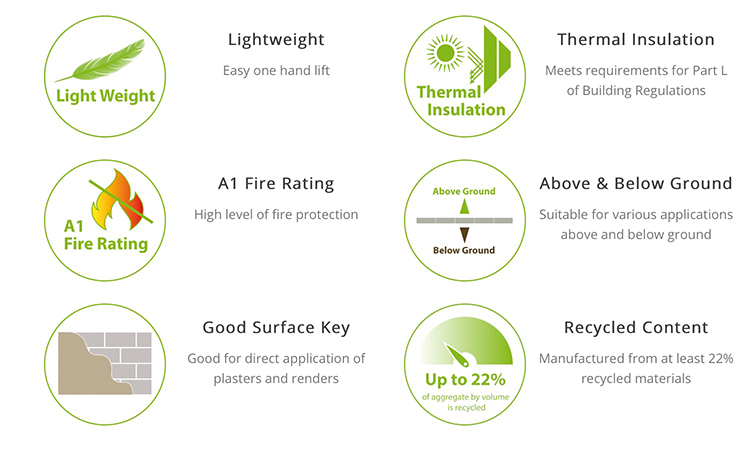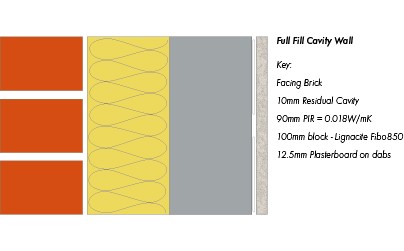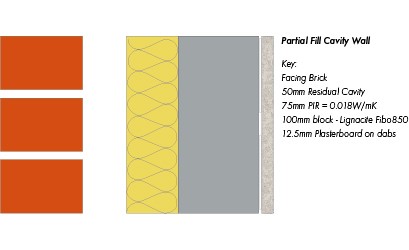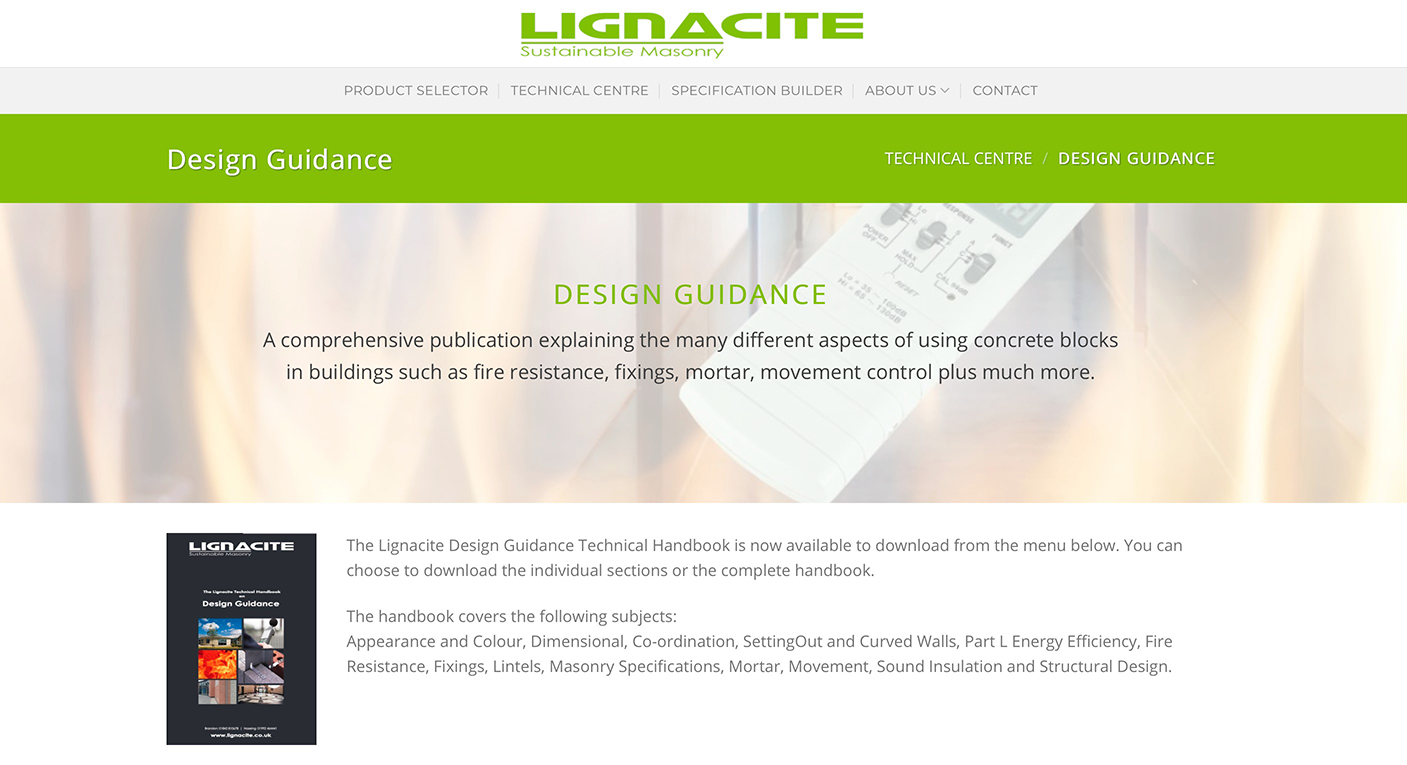A piece written by Lignacite...
Part L Thermal Standards and the Future Homes Standard
A consultation to improve the current Part L thermal standards ended in March 2020. This consultation encapsulated a commitment that, by 2025, a Future Homes Standard would be introduced for new build homes to be ‘future-proofed’ with low carbon heating and world leading levels of energy efficiency.
The consultation set out ambitions for achieving the Future Homes Standard, including proposed options to increase the energy efficiency requirements for new homes in 2020 as a meaningful and achievable stepping-stone to the Future Homes Standard.
The first stage of a two-part consultation considers proposed changes to building regulations. It also covers the wider impacts of Part L for new homes, including changes to Part F (Ventilation), its associated Approved Document guidance, airtightness and improving ‘as built’ performance of the constructed home.
It is anticipated that an average home built to the Future Homes Standard will have 75-80% less carbon emissions than one built to current energy efficiency requirements (Approved Document L 2013).
This is a significant step forward and it is expected that this will be achieved through very high fabric standards and a low carbon heating system. For example, a new home built to the Future Homes Standard might have a heat pump, triple glazing and standards for walls, floors and roofs that significantly limit any heat loss.
As in the economy generally, electricity is having something of a renaissance driven by measures that have resulted in a lower decarbonised electricity grid, making electric systems more viable and possibly more capable of helping achieve the energy reductions proposed.
Until now, Part L standards have been set based on the CO2 emissions of the dwelling, although this is not a direct measure of energy efficiency.
Recognising the progress towards the electricity grid becoming zero carbon, it is proposed to make compliance based on primary energy (kW/h), with carbon emissions becoming a secondary indicator. This is a significant shift that will no doubt require a revaluation of the choice of heating and hot water systems for new dwellings.
The initial Consultation addresses:
• options to uplift standards for Part L of the Building Regulations in 2020; and changes to Part F
• more stringent transitional arrangements for these standards to encourage quicker implementation
• draft outline specification for future consultation about the Future Homes Standard
• clarifying the role of planning authorities in setting energy efficiency standards.
Notably the Consultation sets out two options to uplift energy efficiency standards and requirements:
Option 1: 20% reduction in carbon emissions compared to the current standard for an average home. It is anticipated that this could be delivered by very high fabric standards (typically with triple glazing and minimal heat loss from walls, ceilings and roofs).
Option 2: 31% reduction in carbon emissions compared to the current standard. It is anticipated that this could be delivered based on the installation of carbon-saving technology such as photovoltaic (solar) panels and better fabric standards, though not as high as in option 1 (typically double not triple glazing).
Option 2 is the Government’s preferred option as it envisages that it would deliver more carbon savings and result in lower bills for the householder but has higher build costs.
So how will the proposals impact on the building design and construction? As part of the Governments’ own Impact Assessment, typical dwelling types were analysed with uplifts in the specification of the fabric efficiency and building services to meet the proposed changes. The results are shown in Table 1. Designers can of course vary the specification providing the required reduction in energy efficiency is achieved.
The overall building fabric will have to be improved. For external walls, U-values of 0.15-0.18W/m2K, are assumed for Options 1 and 2 respectively. Current wall U-values for Part L (2013) compliance are typically 0.26W/m2K or below. For masonry walls, this should not dramatically affect the built size of cavity walls when using high performance insulation.
Some examples for masonry walls meeting a U-value of 0.18W/m2K are shown in Fig.1. These are based on the use of Lignacite Fibo 850 blockwork. To achieve a 0.15 U-value, the insulation sizes shown will have to be increased by approximately 25mm. Enhanced thermal bridging details will have to be adopted, and Lignacite is working closely with the Concrete Block Association to update the current Thermal Bridging Details to suit a lower range of U-values.
It will also be necessary to increase the thickness of ground floor insulation (typically by about 25mm) as well as roofs. The U-values of windows and glazed doors will have to be improved considerably, with overall U-values of 0.8 to 1.2 depending on what option is implemented.
Summary
It is recommended that designers and builders take time to familiarise themselves with these new proposals as they will have impact on the build cost, as well as a need to revise the specification of construction elements. In the meantime, until these new regulations are in force, all current regulations with regards to Part L can be found in the Lignacite Design Guidance book. This is available for downloaded in full or by the required section on Lignacite's website.
Lignacite has recently re-developed its Technical Centre, where many other documents can be found to assist in the design and build process.
For further information please call 01842 810678 or visit Lignacite's website.
Lignacite: Changing Part L Thermal Standards
Lignacite
View company profile| T | (01842) 810678 |
|---|---|
| 01842 810678 Tech Dept. | |
| F | (01842) 814602 |
| E | info@lignacite.co.uk |
| W | Visit Lignacite's website |
| Head Office, Norfolk House, High St, Brandon, Suffolk, IP27 0AX |





