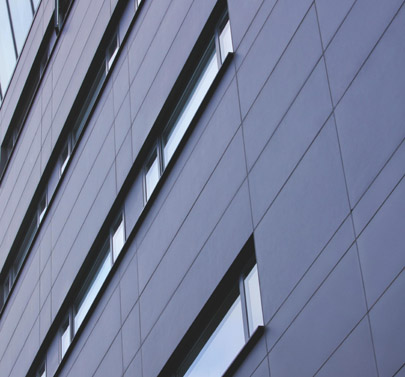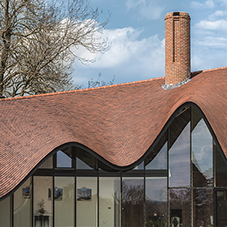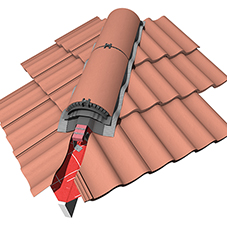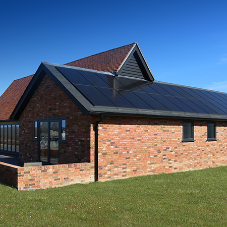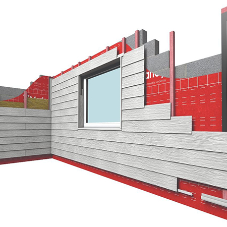The award-winning extension to Liverpool’s Hope Street Hotel has benefited from a fibre cement decorative rainscreen cladding solution using Natura from Marley.
Instead of demolishing the 1960s office block alongside the hotel, Dave Brewitt, owner and co-designer of Hope Street Hotel Ltd., worked with architects Falconer Chester Hall to draw up an ambitious design for its re-use. This involved incorporating its structurally sound reinforced concrete framework into the extension, and building an additional four storeys which were clad with Anthracite coloured Natura fibre cement cladding from Marley.
Natura is available in a wide choice of colours and the practical qualities of the material include durability, strength and an installed life expectancy of at least 50 years. This along with a tactile, smooth, semi-translucent surface, allowing the natural variegation of the fibre cement to show through, created a modern and attractive facade.
Refurbishment, rather than demolition and new build, along with additional storeys designed with lightweight fibre cement rainscreen cladding, reduced the environmental impact of the project as well as saving an estimated £500,000 in construction costs.
The four star, independently-run boutique hotel was extended to create 40 extra bedrooms, along with conference facilities, a new reception area, gym and spa.
The completed project won The Best Sustainable Project Award in the North West Regional Structural Awards organised by The Institute of Structural Engineers.
“We specified Natura for the new upper storeys because of its aesthetics, lightweight nature and high quality through-colour, which we knew would retain its clean, crisp appearance,” says Mark Doohan, a Director at Falconer Chester Hall, architects on the project.
Natura’s lightweight yet strong properties made it particularly suitable for this project, where one of the challenges facing the architects was to minimise additional weight loading on the existing concrete framework and foundations.
To achieve this lightweight construction the first two new storeys built on top of the existing concrete column grid were constructed using a steel frame and timber panels. A timber frame structure was then used for the two uppermost storeys.
The Marley Natura panels were fixed to timber battens on all four storeys, using a structural bonding system. Main contractor on the project was Carpenter Projects Ltd, which also installed the Natura cladding.
Liverpool’s Hope Street Hotel Decorative Rainscreen Cladding
| T | (01283) 722588 |
|---|---|
| E | info@marley.co.uk |
| W | Visit Marley's website |
| Lichfield Rd, Branston, Burton-on-Trent, Staffs, DE14 3HD |
Products by this Company
Categories
Rainscreen cladding

