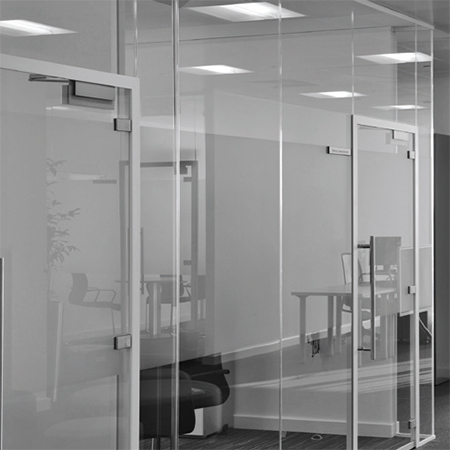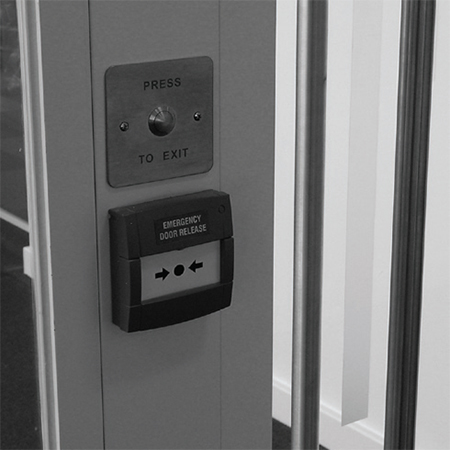Frameless single glazed atria partitioning from Lusso was specified for Stryker, a worldwide leader in the orthopaedic market.
Stryker is one of the world’s largest medical device companies. ESA Architects were engaged to design this amazing new £15m headquarters building for Stryker UK.
This building has been purpose designed for Stryker, enabling ESA the opportunity to fully develop the interior scheme. Built to BREEAM ‘Excellent’ standard, including all category A and B fit-out works.
The function of the building goes beyond that of a standard HQ building; acting as a flagship, client-facing facility for the UK operation, complete with large public area, cafeteria, breakout spaces, divided departments and office workspace, the building also works as a major industrial unit.
Lusso was engaged to install the frameless single glazed atria partitioning which gives the feeling of uninterrupted light to the central communal spaces.
Lusso delivers frameless single glazed partitioning
Lusso Glazed Screens & Partitions
View company profile| T | 01275 372293 |
|---|---|
| F | 01275 371217 |
| E | info@lussoltd.com |
| W | Visit Lusso Glazed Screens & Partitions's website |
| Unit 17, Marsh Lane Industrial Estate, Portbury, Bristol, BS20 0NH |



