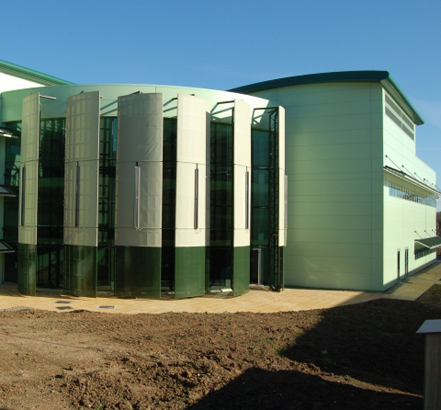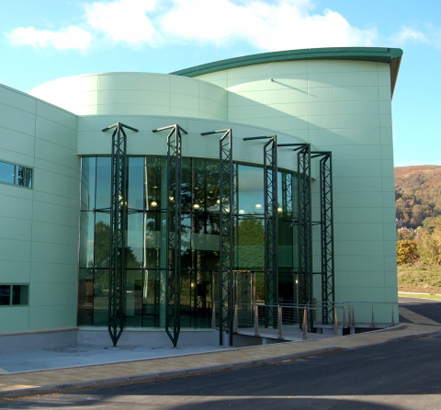Malvern Hills Science Park (Phase 3), Malvern
Client: Various funding partners (see below)
Architect: Rubicon Design Limited
Type of works: supply of sandwich wall, integrated louvres and glazing elements.
An Area of Outstanding Natural Beauty (AONB), Malvern Hills is perhaps not the first location in the UK you would associate with hi-tech industry.
Yet the new Malvern Hills Science Park (MHSP), which nestles at the foot of the famous hills, has already attracted some of the most technically advanced companies from around the world.
One of the key successes of MHSP can be put down to the great efforts that have been made to ensure the development works well with the surrounding countryside, not merely in terms of aesthetics, but in terms of sustainability.
It is also apt, given the target occupants of the site, that some of the most innovative and technically advanced methods of modern construction and thermal control have been utilised to achieve this result.
Phase 3 of the MHSP project was specifically designed to create a sustainable energy building to act as a benchmark for the UK. It incorporates a building which offers 2,000m2 of floor space, including 3 floors of offices and 2 floors of laboratories.
Hunter Douglas and Malvern Hills Science Park
The Staffordshire-based sun-control and facades division of Hunter Douglas was selected to supply the facade and sun control system for Phase 3 of MHSP.
Hunter Douglas products were specified because they were considered best able to complement the building’s environmentally-friendly design.
Hunter Douglas facade and sun control elements have been developed to work as integrated systems, thereby increasing the overall thermal performance of buildings compared to non-integrated systems (i.e. facades which have been created with the involvement of multiple suppliers).
The integration of facade panels, windows, doors and sun control louvres in the Malvern Hills project is partly outstanding due to the company’s unique joint systems, which ensure that the integrity of the thermal mass and performance of the building remains as fully intact as possible.
Andrew Lee, General Manager of Hunter Douglas Sun Control and Facades, said: “The flexibility of our facade system has shown that stunning design can be easily achieved while still meeting the target of reduced carbon emissions and sustainability.”
MHSP Phase 3 includes 1,800m2 of Hunter Douglas’s Sandwich Wall HP+. The Sandwich Wall HP+ panels in this case are composed of two steel skins surrounding an insulating core of HCFC-free foam.
As a facade system, it offers the highest thermal performance on the market. The panels are connected by means of a secret, or concealed, fixing clamp at the panel joint (exclusive to Hunter Douglas), which is able to accommodate thermal movement.
The fixing is also unique because it secures the panel back using the inner skin and does not rely upon “through” fixings – which would create a cold bridge if done from the outer to inner skins into the building. No other insulated panel system offers the same combination of flexibility, performance and design.
The windows, doors and louvres also utilise the same concealed jointing method and are easily attached without the need for extra drilling into the substructure.
The design of the system means that panels and associated elements can be securely fixed to the supporting framework with only a few turns of a hexagonal key. This innovative development was designed not only for thermal performance and integration reasons, but also to reduce the labour time for on-site installers.
But the Hunter Douglas Sandwich Wall system also boasts another major innovation which no other manufacturer has been able to successfully copy to date. This is the unique “top-down” installation process:
The installation of cladding and glazing from top to bottom means the roof, parapet and walls can be done in sequence, also allowing scaffolding to be struck as work proceeds. The fact that the lower panels are installed below those already installed ensures minimal site damage during erection. This is particularly beneficial as it allows the bottom panels to be left until the later stages while adjacent groundwork operations are completed.
The top-down method also allows the contractor to make a close inspection of the base detail to ensure that sealing up for air tightness at the most vulnerable point is carried out properly, which is particularly important with the MHSP project. And, if damage does occur during erection or after handover to the end-user, it is invariably the lower portion of the building which would need repairing or replacing. The sandwich wall system therefore affords easy access as the last panel in becomes the first panel out.
The Sandwich Wall HP+ system, with integrated doors and windows, including those concealed fixed joints, provides excellent thermal performance, significantly minimising carbon emissions.
But it is also complemented on the Malvern project by 400m2 of Hunter Douglas louvres, to create a building capable of achieving optimum protection from solar glare and heat gain in the summer while retaining heat during the winter. The louvre configuration at Malvern Hills is unique due to its slight downward angle and, at the same time it has been custom-designed to follow the curvature of the building in plan. This results in the retention of ambient natural light internally, while reducing glare and excess heat.
Hunter Douglas: complementing the MHSP objectives
As previously mentioned, the Hunter Douglas facade and sun control system has been used to complement and enhance the rest of the building design.
Firstly, on an aesthetic level, the sandwich wall system was made to the precise custom measurements and colour off-site, and includes curved panels and curved windows to give a striking look to the building.
Secondly, the complete sustainable approach to the design of the building as a whole means the state-of-the-art facade system from Hunter Douglas is combined with an equally state-of-the-art and highly technical internal heating and cooling system, utilising natural ground water.
A total of thirty 90 feet-deep boreholes, with associated pipe work and heat exchangers, provide the capability to move 250kW of heat energy either to or from underground, enabling approximately 4kW of heating or cooling to be maintained for 1kW of electrical energy expended. This provides an energy solution more economically than using gas as the main resource, with consequentially fewer emissions.
In addition to the temperature control provided by the Hunter Douglas louvres, the building is able to maintain a comfortable working temperature by use of a highly-sophisticated computerised building management system, which allows the building core to be cooled in summer and heated in the winter. The system is triggered by sensors placed all around the building, which predict the on-coming weather patterns, informing the central system with sufficient advance warning to enable it to adjust the internal temperature. Separate zones allow for local control of temperature within the building and special air-sampling detectors provide the latest in fire detection technology.
Additionally a 20,000 litre rainwater tank has been incorporated in the design, which collects the roof drainage and provides Grey water for toilets and urinals in the building.
Malvern Hills Science Park is the site of QinetiQ’s electronic and signals research and development facility. QinetiQ is one of the original supporting partners in the science park joint venture.
Much of the investment for MHSP was made possible through Advantage West Midlands (West Midlands Regional Development Agency), and the European Regional Development Fund. Other partners include Malvern Hills District Council, Worcestershire County Council, Hereford & Worcestershire Chamber of Commerce, and the Government Office for the West Midlands.
Phases 1 and 2 of the project, consisting of The Innovation Centre and The Regional Technology Exchange respectively, are already attracting some leading hi-tech companies from across the world, as far away as Japan, America and Taiwan.
The Phase 3 building has only recently been completed. Already the winner of the UKSPA (UK Science Park Association) 2007 Award for “Excellence in Property Design”, the profile of MHSP is expected to increase significantly and many other award nominations are predicted.
Mr Lee added: “Hunter Douglas is extremely proud in the knowledge that its facade and sun control products have played a major part in the success and sustainability of Malvern Hills Science Park Phase 3.”



