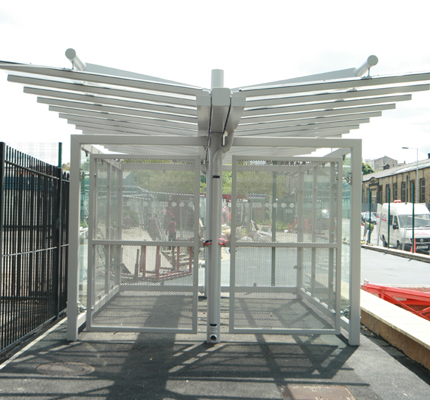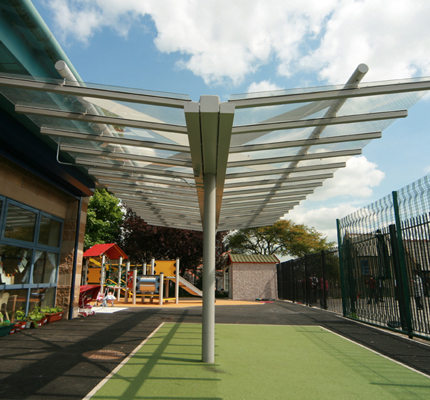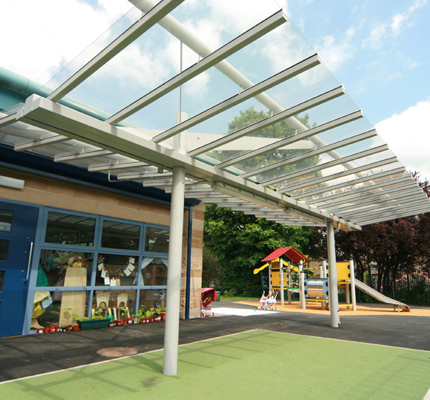Client: Bradford Council Early Years Department
Architect: Design Studio-North LLP
Type of works: Gullwing shelter and pushchair-store designed and installed.
The Margaret Macmillan Children’s Centre is part of a refurbishment and extension to an existing nursery. The nursery has been developed to link together with other buildings around a larger site to create Farnham & Horton Grange Children’s Centre. The site is owned by Bradford College and the overall scheme has been funded by Bradford Council’s Early Years Department. The centre provides nursery facilities for children up to 4 years old.
Marshalls Urban Structures, formerly known as Urban Engineering, was contacted by Design Studio-North, the architect, to assist them with providing a shelter for the playground and to create a secure pushchair store where parents could leave pushchairs whilst the children were at nursery. This was an essential item in order for the centre to compy with registartion standards for the nursery. There was also a need to create a new covered play area as the existing space was to be taken up by extensions to the building.
After consultations with Design Studio-North, it was agreed that the Gullwing would be used to provide a freestanding shelter to provide cover for the playground and that a modified version would be used to create a secure pushchair store. The Gullwing was selected due to its aesthetic appeal and its ability to be modified easily. The structure was specified with integral guttering for rainwater run-off.
A standard Gullwing shelter was used in the playground, however due to restricted space the pushchair store needed to be made smaller and also incorporate side cladding and secure doors which could be locked up. The standard design of the Gullwing was modified by removing a 1m section from the middle allowing it to fit comfortably in the existing space. The architect requested that the shelter be enclosed using transparent cladding to deter unauthorised individuals from using it as a shelter. By using transparent glazing it has deterred unauthorised use of the pushchair store as individuals are completely visible to any passers-by.
Both structures are manufactured from a structural-grade mild steel and have been zinc-rich primed and powder coated in Light Grey (RAL 7035). The roof cladding for the shelter and the pushchair store is 5mm clear PET. The pushchair store side panels are from 10mm toughened glass. The structures also have sub-surface fixing which allowed ground works to be completed neatly around the upright supports.
The Gullwing structures have allowed the centre to meet local and national design criteria. The shelter, which is central in the playground, provides cover for children from the rain ensuring that they can stay dry whilst playing outdoors. The pushchair store has provided safe and secure storage for parents to leave their pushchairs whilst their children attend nursery. This makes it much easier for them to drop their children off before work as they do not have to carry the pushchair around with them. Finally, the contemporary aesthetic of the Gullwing also fits in with the contemporary design of the building.
Margaret Macmillan Children's Centre
Marshalls Urban Structures
View company profile| T | (0870) 2007979 |
|---|---|
| F | (0870) 2414716 |
| E | mus.barbour@web-response.co.uk |
| W | Visit Marshalls Urban Structures's website |
| Landscape House, Elland, HX5 9HT |
Categories
Covered ways Shelters



