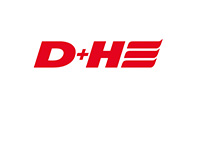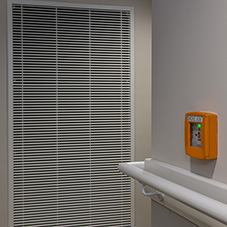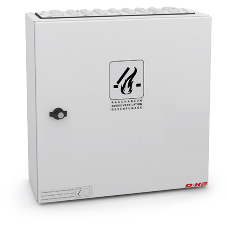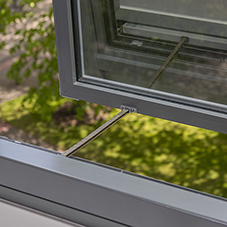D+H UK have supplied a mechanical smoke ventilation system to Beacon Tower, a recently renovated block of residential flats in Bristol.
Mechanical smoke ventilation is a Fire Engineered Solution, designed to speedily remove smoke from common areas such as corridors and lobbies. It is a very efficient solution proven to work by using a design system known as CFD – Computational Fluid Dynamics.
When smoke is detected in the protected area, a smoke sensor sends a signal to the main operational control panel. The control panel connects all parts of the system and is in effect the intelligent unit.
An electro-mechanical damper will open on the “fire floor” into the protected vertical smoke shaft. This is the escape route for the smoke laden air. Beacon Tower has two of these smoke shafts, one on either side of the building.
Fire rated smoke ventilation fans, located at the top of the shafts, will start and draw the smoke / air mixture up and out of the exhaust duct. The operation of the fan system will cause a negative pressure in the protected lobby.
D+H UK ensure that the fire door into the stairway is hinged so that this pressure will pull the door open. At the same time, a Smoke Heat Exhaust Ventilator (SHEV) will open at the top of the stairs to allow fresh air into the staircase.
On this project the SHEV is a certified roof ventilator or Skylight and can be opened safely to allow roof access when required. Opening the SHEV ensures that the stairs are kept free from any smoke as the fans system continues to work to clear smoke laden air.
The system is fully automatic to allow safe escape for residents and clear access for firefighters.
View Natural Smoke Ventilation Product Entry





