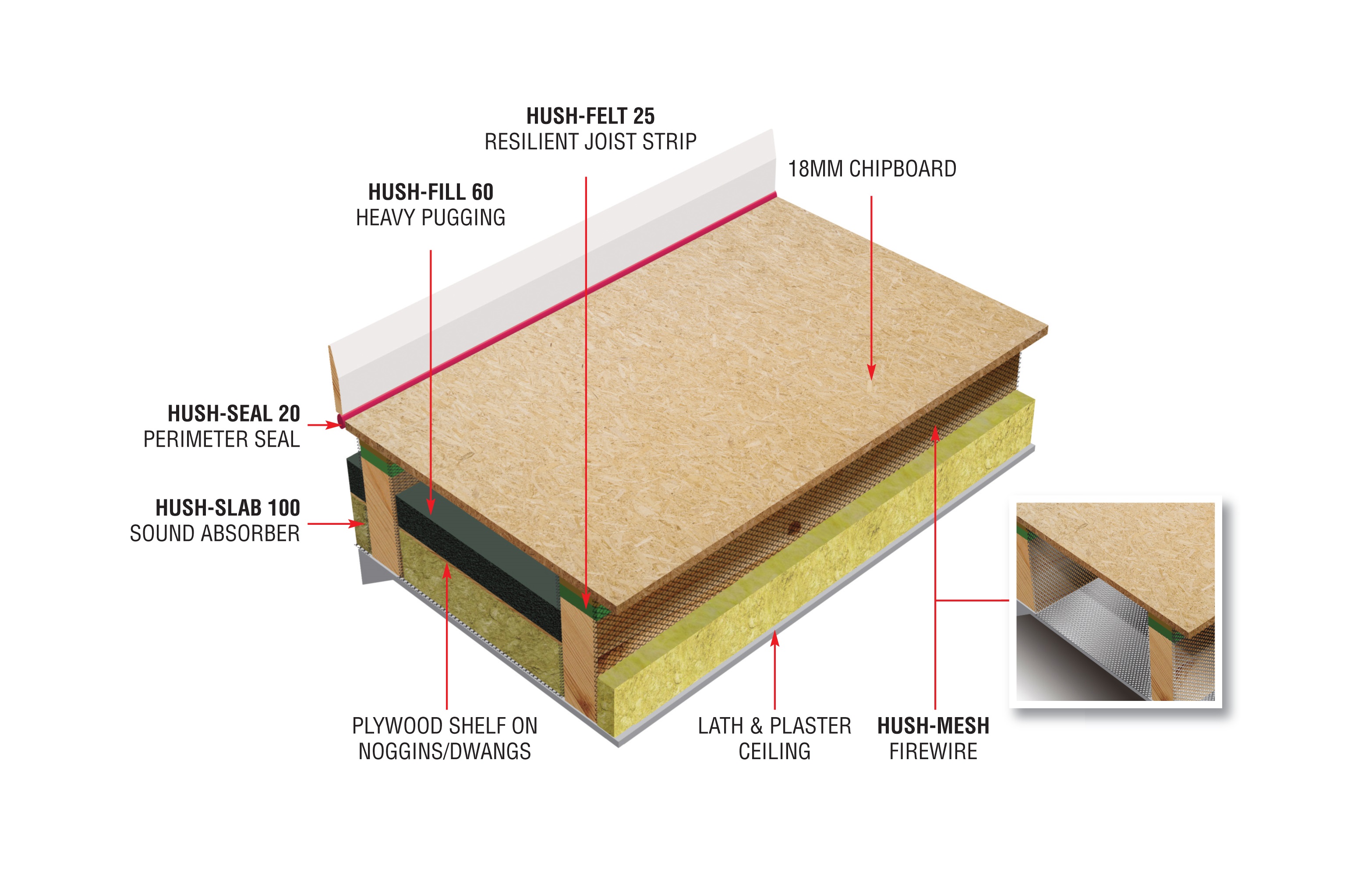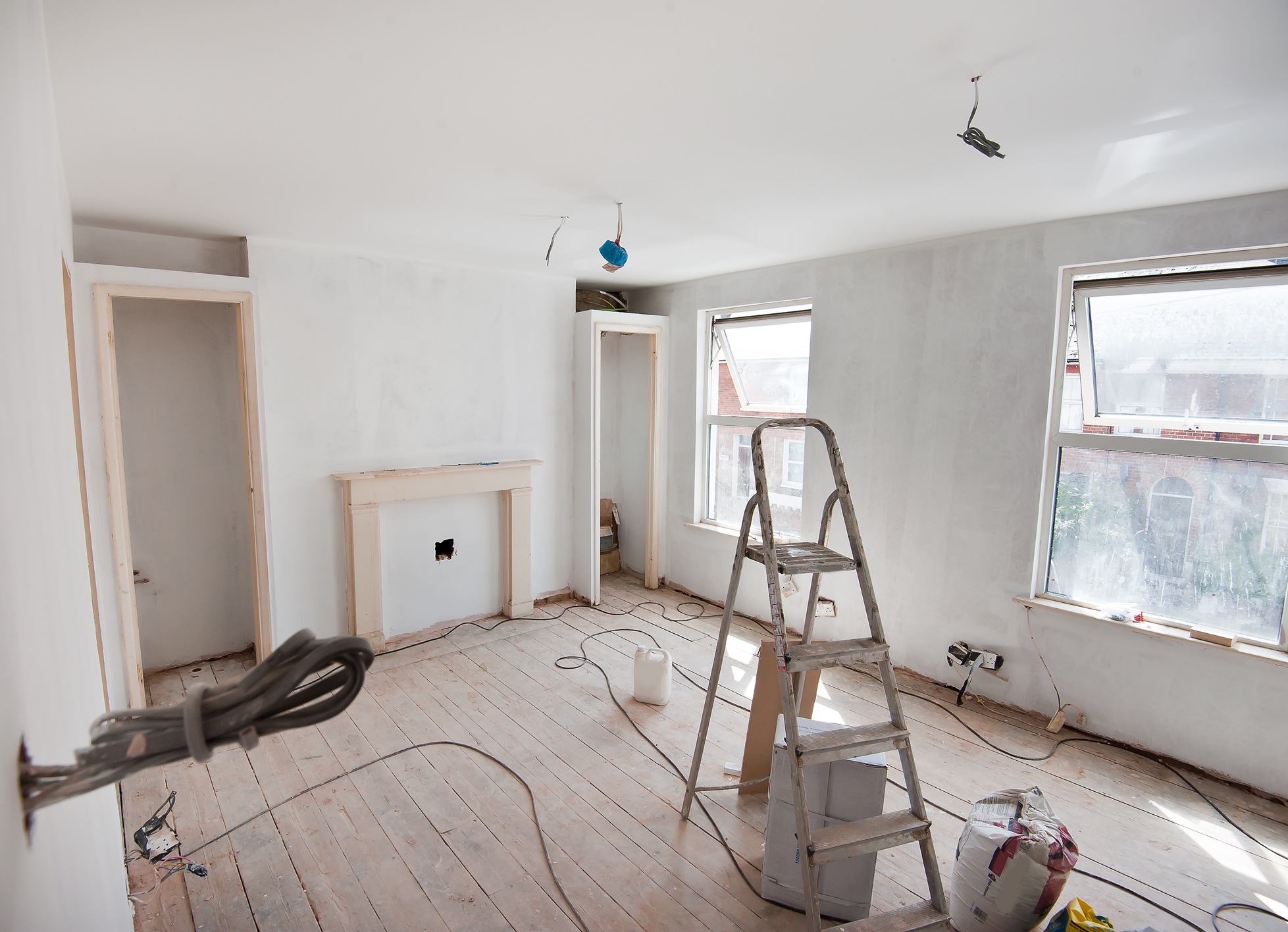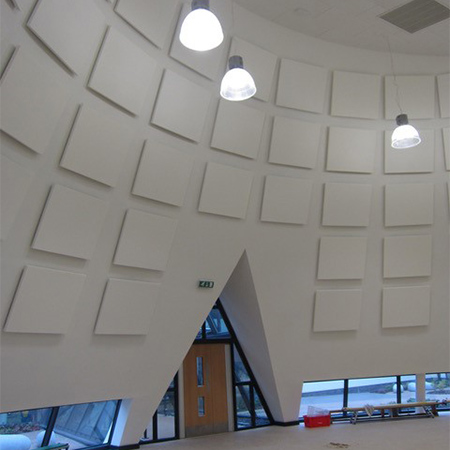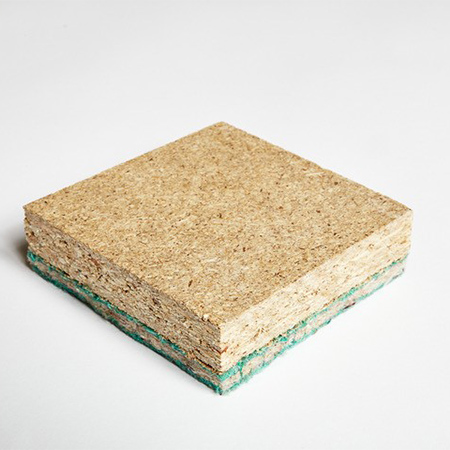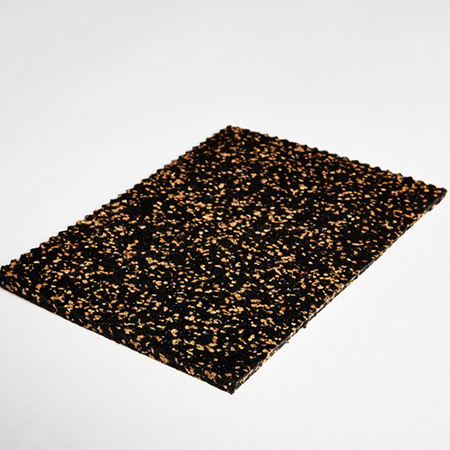Hush Acoustics’ range of fully tested acoustic systems enables architects and developers to overcome the numerous, and sometimes complex, challenges associated with meeting the Building Regulations relating to sound insulation where all or part of a commercial building is being converted into residential accommodation.
Many of Hush Acoustics’ floor, wall and ceiling systems are purpose-designed for use in material change of use projects, such as where the aim is to convert the upper floors of a commercial building into living spaces. This type of conversion project has become a more attractive proposition to commercial building owners seeking to leverage greater value from their properties in recent years, particularly since Permitted Development Rights (PDR) were relaxed in 2021.
With three decades’ of experience of supporting architects and contractors working on material change of use projects, Hush Acoustics’ technical team is ideally placed to advise on the acoustic design and specification required to achieve the Building Regulations in all UK nations. This is a service that clients value given how many different types of wall, floor and ceiling construction could be encountered during refurbishment projects according the era of the building or the methods chosen in previous conversion projects.
The Hush team can recommend the most appropriate system or develop bespoke solutions which will not only meet, but exceed the acoustic performance requirements in respect of airborne and impact sound reduction. These systems also consider the potential for flanking, an issue that will compromise the effectiveness of and acoustic design.
Hush Acoustics’ systems for separating floors can be applied to different types of floor/ceiling constructions at the crucially important interface between the lower levels used for commercial operations, such as a shop, café or office, and the apartment or flat above. The approach adopted here will need to consider the scope for being able to treat both the ceiling below the joists or concrete floor slab, as well as the floor above. This may not be possible in all circumstances due to the need to preserve decorative features or a desire to avoid reducing the floor to ceiling height.
Amongst the floor and ceiling systems available from Hush Acoustics is the HD1006 Hush System 1. This is one of the most popular dual-sided floor/ceiling systems provides by Hush, delivering impact sound performance of 48 dB L’nT,w and 53 dB DnT,w + Ctr for airborne.
Another floor system is ideal in situations where the goal is to preserve the existing ceiling below – perhaps to preserve ornate plasterwork. This is the Hush HD1045 Multi Panel MF System, an acoustic upgrade which can be applied to the floor side only.
Slimline wall lining systems such as Hush HD1041 System are also particularly well-suited to conversion projects because they enable Building Regulations’ compliant acoustic upgrades without adding significantly to the wall thickness. This preserves room space to ensure any newly created accommodation is as large as possible because it adds less than 60mm to a wall’s thickness.
To find out more about the wall and floor/ceiling acoustic systems available from Hush Acoustics for commercial-to-residential conversion projects visit www.hushacoustics.co.uk or call 0114 352 0729.
Meeting the acoustic challenges in commercial-to-residential conversions
Image Gallery
| T | 0151 933 2026 |
|---|---|
| E | info@hushacoustics.co.uk |
| W | Visit Hush Acoustics' website |
| Unit 2, Tinsley Industrial Estate, Shepcote Way, Sheffield, S9 1TH |
Products by this Company


