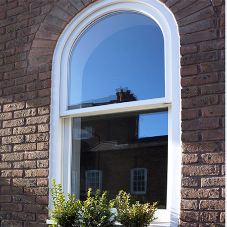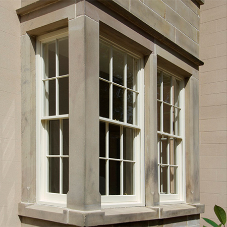A complete CAD drawing library featuring Mumford & Wood’s Conservation™ timber windows and doors can now be accessed on www.mumfordwood.com. Here professionals will find every standard window and door design, with detailed options, and their use will ensure that only the most accurate files are incorporated in working drawings.
This technical resource is available for easy download for use with architectural working drawings for any new build or renovation project. In universal PDF or DWG file formats, architects, designers and technicians can access CAD drawings of Mumford & Wood’s Conservation™ box sash, spring sash and historic box sash; Conservation™ casements; Conservation™ doorsets in a choice of opening configurations; bi-fold and entrance doors.
“This facility has been designed to help busy architects to begin the efficient process of specifying our award-winning timber windows and doors,” says Tom Barfield, sales director, Mumford & Wood. “But it doesn’t stop there, we realise one size does not fit all and our team of experienced and talented designers based here in our Essex sales and production HQ will continue to work with specifiers to create totally bespoke, aesthetically beautiful, window and door designs to meet challenging briefs.”
Simply select the CAD Downloads tab on the Mumford & Wood website homepage and complete a short registration to allow access to the CAD drawing library. Choose the required product/s and a variety of detailed drawings are available, from head, cill and jambs profiles to mullion and transom sections, glazing beads and bars, to full elevations. Registered visitors can have free and unlimited access to the entire Mumford & Wood CAD drawings library.
Mumford & Wood CAD drawing library available
| T | (01621) 818 155 |
|---|---|
| 01621 818155 Tech Dept. | |
| E | sales@mumfordwood.com |
| W | Visit Mumford & Wood's website |
| Tower Business Pk, Kelvedon Rd, Tiptree, Essex, CO5 0LX |
Categories
Timber doors Timber windows




