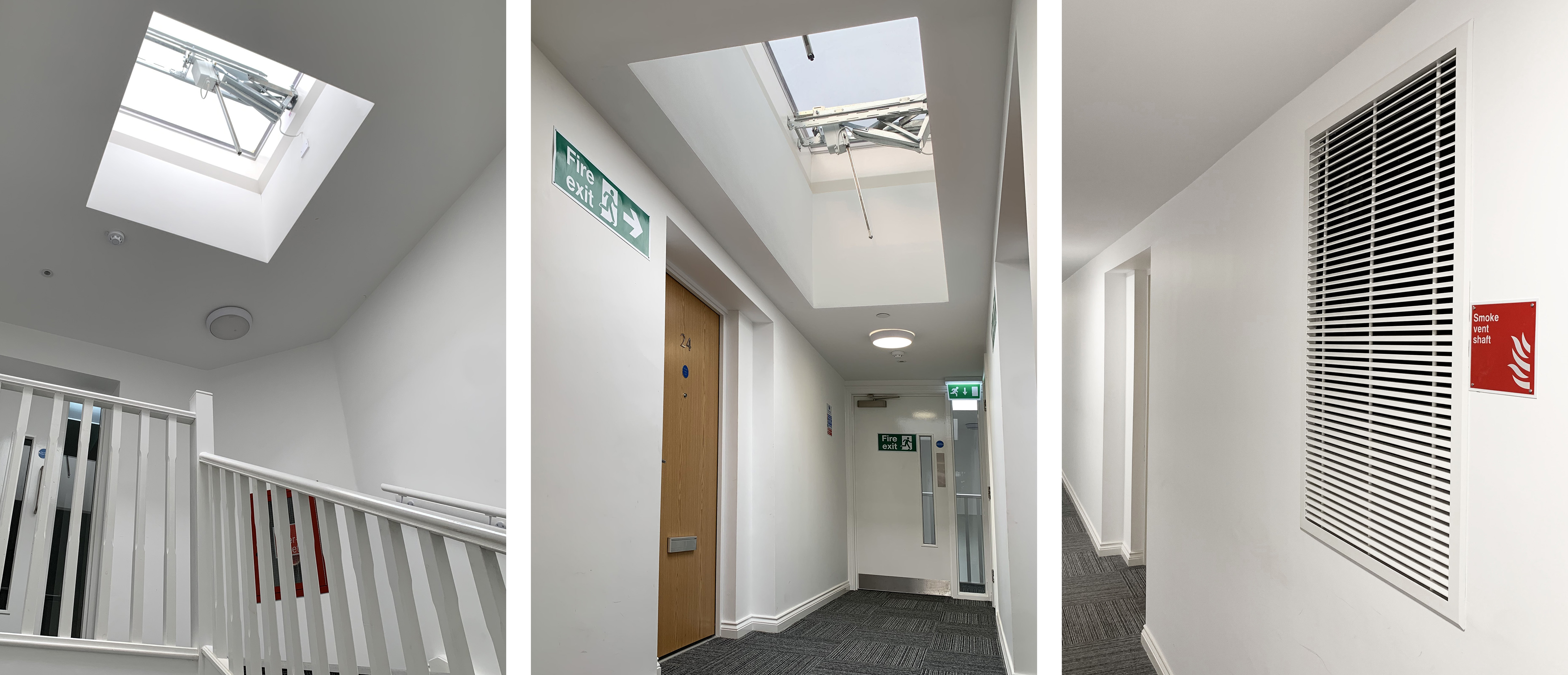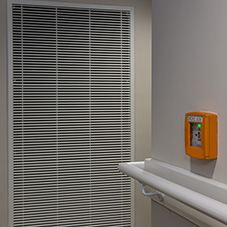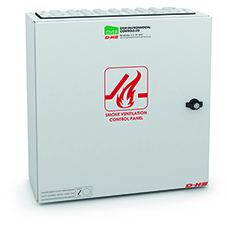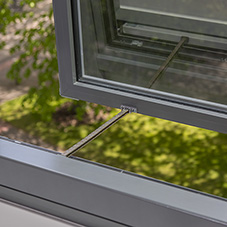Project
The 1930s-built Tatton Cinema has been transformed into modern retail units and apartments, keeping the original art-deco facade.
The building has two shop units either side of the old cinema entrance. The retail unit and seven apartments above, known as Tatton Place, are built out from the existing building. A new four storey building with 26 apartments known as Picture House is located at the rear.
Tatton Place apartments; Natural smoke ventilation
The communal stairwell system comprises of a single head of stair EN 12101-2 certified NSHEV dome vent, a smoke control panel and an RT 45 break glass unit.
Picture House; Mechanical smoke ventilation
A single smoke shaft serves the common corridor, with a set of fans on the roof. The fan set is fitted into the head of shaft, with an NSHEV roof louvre providing weather protection.
Dampers are on each level, providing an opening into the smoke shaft.
A control panel is installed to control the off duty and standby fans.
Two NSHEV dome vents provide natural smoke ventilation, one at the head of stairs and another above the corridor on level 3.
Natural and mechanical smoke ventilation systems at converted 1930s Cinema
| T | (0161) 491 4840 |
|---|---|
| E | enquiry@dh-partner.co.uk |
| W | Visit D+H UK's website |
| Unit 10, Lawnhurst Trading Estate, Cheadle Heath, Stockport, Cheshire, SK3 0SD |
Products by this Company






