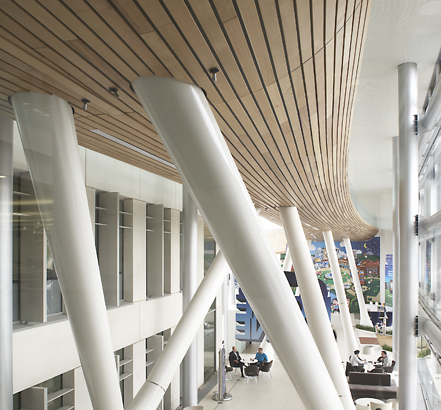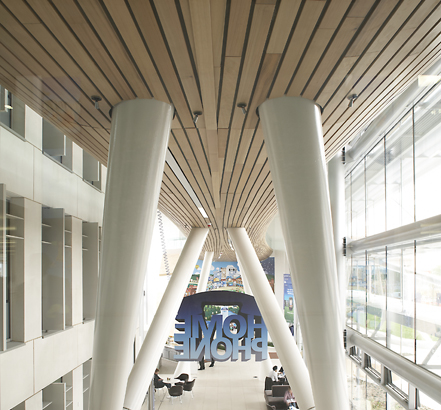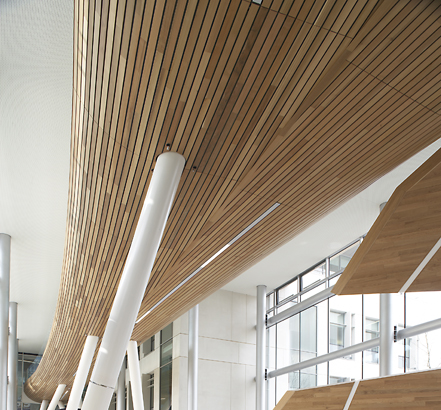Client: O2
Architect: TP Bennett
Contractor: Phoenix Interiors
Type of works: supply and installation of a Hunter Douglas solid wood ceiling system.
TP Bennett have unveiled their scheme for the extension to the headquarters of O2 in Slough which includes both refurbishment of existing building and construction of a new link building to unite the different elements creating visitor and staff flow and interaction.
Ceiling contractor Phoenix Interiors has utilised the link building space to install 700m2 of Hunter Douglas solid wood Linear Open ceiling system in WRC and European Oak. The system was specified with a 111mm module comprising of 92mm wide panels with a 19mm gap. The ceiling installation has both internal and external elements and was designed to encourage the flow of people through the glazed atrium.
The Hunter Douglas solid wood ceiling system can be specified as either a fixed or demountable system which allows easy access into the void.
The suspension design ensures the panels remain straight and level in all applications including externally or in high-humidity environments, such as swimming pools. Any expansion or contraction of the wood, caused by fluctuations in humidity, is evenly divided over the length and width of the panels.
The Linear open system can easily be installed in concave, convex or undulating curved patterns by pre-curving the suspension rail in the factory to the specified radius. The solid wood linear panels are fitted with an acoustic felt to improve sound absorption. This can be further enhanced with the addition of mineral wool panels laid over the back of the panels or within the void.
O2, Slough
Hunter Douglas Architectural UK Ltd
View company profile| T | 01604 648229 |
|---|---|
| E | quotes@hunterdouglas.co.uk |
| W | Visit Hunter Douglas Architectural UK Ltd's website |
| 8 Charter Gate, Clayfield Close, Moulton Park, Northampton, Northamptonshire, NN3 6QF |
Categories
Suspended ceilings



