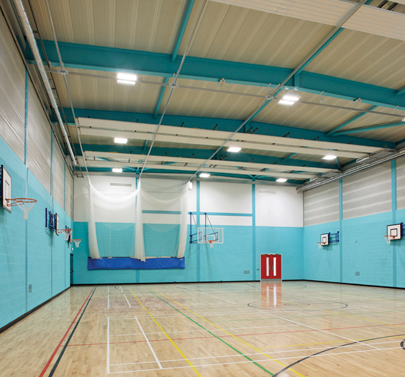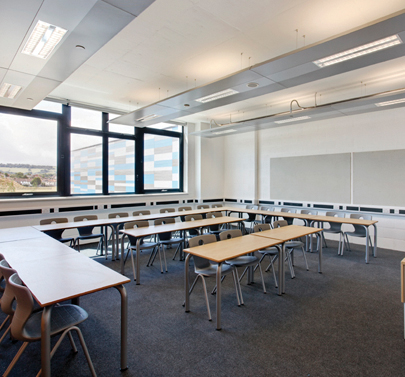Client: Oasis Academy Bristol
Type of works: supply of Multiservice Foil
An excellent example of Academy education facilities in the UK, the new site for the Oasis Academy in Bristol demonstrates how a school’s educational vision can be integrated into its building design. Sponsored by Oasis Community Learning, and one of 11 such academies across the UK, Oasis Academy Bristol specialises in visual and performing arts. Offering education to 1010 students aged from 11 to 19 years, the aim of the academy is to provide first class local education, within high quality facilities, that enable students to realise their full potential.
Designed by Keval Patel, Architect at Capita Architecture Cardiff, and built by Skanska, with Crouch Perry and Wilkes as the M&E Contractor, the new building reflects the Academy’s specialism in visual and performing arts and confirms its role in the supporting the local community. A new three storey building comprising of a central spine, two wings of classrooms, a central heart space and a specialist theatre hall and supporting areas, the building is both a school and a key performing and visual arts facility for the whole city.
The strong educational vision of the school had a key influence over the design of the new building as Keval Patel explains “The educational vision revolves around the ideal of creating “Communities of Learning”. These spaces are transformed in the design to create two learning clusters. In direct response to the transformational education structure, each of the three storey clusters contains a flexible learning environment, which operate on connected but distinct levels so that students can be easily broken down into smaller groups, yet remain part of the larger learning environment. Within the clusters, classrooms are grouped around central ‘break-out’ teaching areas offering maximum flexibility of curriculum delivery when combined with the more traditional enclosed classrooms”.
This ‘cluster’ design means the school has the flexibility to be able to respond to future teaching developments quickly and simply. The general and specialised learning spaces within the open areas can be easily adapted to meet the changing needs of the students by the movement of furniture and services, and the provision of ICT facilities.
Whilst creating a flexible building structure is one thing, making this a functional reality is another, as building services also needed to meet the design requirements. For this reason the Oasis Academy Bristol is the very first school building in the UK to be fitted with the revolutionary integrated lighting, heating and acoustics services ceiling raft – the Multiservice Foil. A joint venture between Whitecroft Lighting and Zehnder the Multiservice Foil optimises classroom services and fits them in to one simple and comprehensive unit.
Offering complete flexibility in space management the Multiservice Foil integrated the core services of lighting, heating, acoustics, sprinklers, data and power cabling into a one fit solution, thus enabling the unrestricted movement of loose and fixed furniture around the class bases and freeing up internal walls so that they can be removed and relocated within the flexible learning clusters as required.
As well as delivering the necessary flexibility the Multiservice Foil also ensures energy efficient and cost effective service provision from initial construction to the through-life cost of the school building. Maximising the use of daylight the Foil‘s high optical efficiency combined with the use of long T5 lamps and additional lighting controls help reduce energy consumption and minimise carbon emissions.
The use of radiant heating also offers up to 40% energy savings on traditional methods. Being exceptionally responsive to changes in room temperature and making the perceived room temperature higher than the actual room temperature radiant heating minimises heat loss and saves energy which reduces running costs.
Moreover being fully compliant with DCSF Building Bulletin 93 for acoustic performance in learning spaces the Multiservice Foil also negates the need for specialist acoustic wall cladding. Filled with anechoic material to reduce reverberation times it meets the requirements of BB93 most cases and offers savings on both material costs and also build time as no additional cladding work is required.
In fact when it came to installation considerations “The Multiservice Foil won hands down” explains Andy Barlow, Senior Project Manager at Skanska. “The plug and play aspect of the Foil meant that we could considerably simplify our site coordination and reduce installation timescales. With all the services pre-assembled; including additional sprinklers and fire alarms, and tested prior to delivery there was no need for different tradesmen to attend site. The rafts are just hooked onto the first fix suspension brackets and are ready for use. It couldn’t be simpler”.
With so many advantages together with an aesthetically pleasing smooth and clean design the Multiservice Foil is the perfect choice for any modern school building. Zehnder and Whitecroft Lighting offer a comprehensive design service, with full technical support, for the design of wholly customised and fully functional classroom service systems.
Oasis Academy, Bristol
Zehnder
View company profile| T | (01276) 605 800 |
|---|---|
| E | enquiries@zehnder.co.uk |
| W | Visit Zehnder's website |
| Watchmoor Point, Camberley, Surrey, GU15 3AD |
Categories
Heaters, radiant


