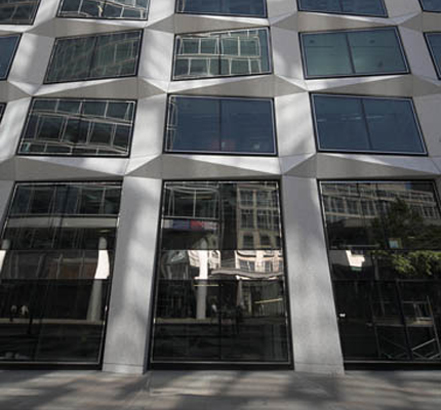Client: Stanhope
Architect: David Walker/Swanke Hayden Connell Architects
Contractor: Bovis Lend Lease
Value: £1.9 million
Type of works: supply and installation of approximately 3,100m2 of White polished concrete columns and spandrels.
One Coleman Street is a striking 9 storey office development in the heart of London with a distinctive precast facade and around 18,000m2 of floor space. The building is occupied by Legal & General.
On plan, this building is ovoid in shape, and of the 425 precast units supplied, no single element was repeated more than six times. Therefore, the design and mould manufacture were particularly demanding.
Decomo UK designed and manufactured the high-quality White polished precast elements in its Belgian factory, situated in Mouscron. Installation of the cladding was managed from the Decomo UK office in London and undertaken in a 15 week period, 4 weeks ahead of the original schedule.
One Coleman Street, London Wall, London
Decomo
View company profile| T | (020) 7689 8058 |
|---|---|
| E | info@decomo.co.uk |
| W | Visit Decomo's website |
| 180-186 Kings Cross Rd, WC1X 9DE |


