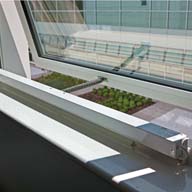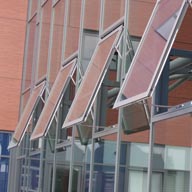Client: Ordnance Survey headquarters
Type of works: a natural ventilation system was specified.
Completed early this year, the new Ordnance Survey headquarters in Southampton is one of a growing number of office buildings meeting the demand for high levels of energy savings. An adaptive natural ventilation solution was specified from SE Controls, which works in conjunction with other low energy systems and has ultimately led to the building being awarded a BREEAM ‘Excellent’ rating.
The new Ordnance Survey headquarters consists of a large three storey atrium with four buildings attached in an array of ‘fingers’ to the East of the the development. To capture natural light, each of the ‘fingers’ has large areas of North facing curtain walling, installed with opening lights. To the South, the envelope consists of few opening windows in a white cladded facade to reduce the incidence of solar heat gain.
Adaptive natural ventilation is provided by the top hung windows to each of the three floors together with the provision of six ‘chimneys’ within the office complex. These ‘chimneys’ funnel the air rising from the atrium and drawing air from the three floors, expelling it from the building, whilst fresh air is drawn in through the windows. By utilising temperature and CO2 zoned sensors across each of the office floors, windows can be automatically and precisely opened to ensure optimum levels of fresh air are provided. The adaptive natural ventilation system is integrated within the Building Management System (BMS) to ensure that heating, cooling and lighting requirements work together in an optimal manner which in turn ensures low energy consumption.
Together with the adaptive natural ventilation provision, the building is heated and cooled, when required, by a large array of boreholes coupled to a ground-sourced heat-pump system. Furthermore rainwater is harvested for flushing toilets and landscape irrigation in dry conditions. Large North facing curtain wall facades offer high levels of internal illumination and is balanced with supplementary lighting, which has also been optimised to match daylight sources. Sensors ensure that supplementary lighting switches off automatically when not required. Other initiatives include a large composter to recycle all kitchen waste on-site and the planting of a further 375 trees to supplement the adjacent woodland.
Greg Tumilty, Senior Manager at the Ordnance Survey headquarters comments, “The facilities offered by the new building are impressive. Staff now have the perfect place to work and hold meetings in a light, and well ventilated space, it’s a far cry from our old offices, and too early to tell if the systems are running at their optimum capability at the moment, but we are gathering on-going information from the BMS which we can adjust to maintain and improve efficiencies in the future. We are all proud to be working in one of Southampton's’ most impressive and sustainable buildings”
In total, 480 No. ‘TGCO 24 30 ED chain actuators with soft close’ were fitted to 480 top hung, open out windows, these in turn are wired up in banks of no more than 6, to 105 No. OS2 control panels and switches. These control panels are in turn wired into one of three LON Networks, 1 on each floor, which are coupled to the BMS system.
Each bank of automated windows are operated on a voltage signal from the BMS which is rated between 0 and 10 volts, each volt represents 10% opening of the windows in the bank. This way, small increments can be made in the window opening to ensure that ventilation conditions are always kept at an optimum.
Whilst the adaptive natural ventilation installation at Ordnance Survey headquarters was commissioned by SE Controls in the normal manner to meet a set specification, the systems installed are capable of data capture over time. This way, installed systems can be monitored and measured for various outside weather conditions and internal occupancy. These measurements can then be fed back into the automated system to ensure optimum and efficient performance.
As our new buildings become ever more energy efficient with effective and sustainable systems, an adaptive natural ventilation strategy is key to achieving air quality to meet the requirements of building occupiers. As in the design of the Ordnance Survey headquarters, only by considering all these systems at early design stages can they fully integrate and provide efficient and sustainable buildings needed for our low carbon future.
View Environmental Ventilation Product Entry





