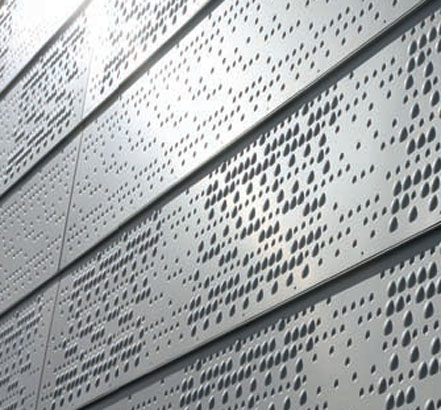Architect: Snøhetta
Type of works: Design and manufacture of embossed and indented aluminium cladding.
A complex pattern of concave and convex forms incorporated by RMIG into 9,000m2 of aluminium cladding to meet the vision of two Norwegian artists for Oslo’s innovative Opera House.
Winner of the ‘culture’ category at the inaugural World Architecture Festival in 2008, the striking 38,500m2 Oslo Opera House sits on the banks of the Oslo Fjord and was designed by innovative local architects Snøhetta. The contract was awarded as a result of an international design competition, where Snøhetta’s avant garde, angular exterior design which incorporates a shallow sweeping marble ramp from roof level down to the water’s edge, was a key factor in beating off competition from more than 300 other entries.
A key element in the architect’s vision for the building was to involve a range of work and input from Scandinavian artists and sculptors, to reflect Norway’s culture and heritage within the fabric of the building’s exterior and interior design. As part of this approach, artists Astrid Løvaas and Kirsten Wagle created a unique design for the building’s cladding, which uses a complex array of convex domes and conical indentations to represent a particular pattern used in traditional Norwegian weaving techniques. Initially, the artists approached RMIG Norway for technical input into the manufacture of the aluminium panels, who in turn involved RMIG’s engineers in Denmark to develop a production solution as innovative as the pattern’s design.
The key issue that needed to be overcome was ensuring that the patterns on the eight individual panel designs could be produced accurately, quickly and with total repeatability to maintain the overall design integrity and enable the project to be produced economically.
To achieve this, RMIG designed a special tool with a multiple flexible punching system, allowing both concave and convex forms to be produced simultaneously in a single pass. Every pattern configuration was then programmed into the 200 tonne RMIG designed P40 press, which produced the designs onto a continuous roll of 3.0mm thick aluminium before being cut to size and white anodised for aesthetics and protection.
Aluminium was chosen primarily due to its aesthetics, longevity and malleability as well as the possibility of making very flat, stress-free panels. The RMIG team also assisted in developing a suitable fixing method on site, which involved the installation of a strong,
low profile framework onto which each individual panel was located and secured using tamper-proof Torx screws.
On site, the combined effect of the embossing and indents create the impression of a constantly changing surface finish depending on the angle, intensity and colour of the light falling on them.
Oslo Opera House, Norway
RMIG
View company profile| T | (01925) 839600 |
|---|---|
| 01925 839610 Tech Dept. | |
| F | (01925) 826326 |
| E | info.uk@rmig.com |
| W | Visit RMIG's website |
| Units 1 / 7 Adlington Court, Risley Road, Birchwood, Warrington, Cheshire, WA3 6PL |
Categories
Cladding grilles, gratings and louvres

