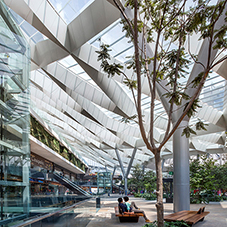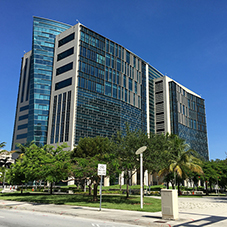Interlayer: Trosifol® UltraClear and SentryGlas®
Owner: Great Western Developments LTD
Developer: SELLAR
Architect: RPBW Renzo Piano Building Workshop
Main Contractor: Mace
Structural Engineer: WSP in the UK & Ireland
Access Consultant: David Bonnett Associates
Quantity Surveyor: Gardiner & Theobald LLP
Retail Agent: Cushman & Wakefield
Systems: Focchi Group
Laminator: TVITEC System Glass
Year: 2023
Application: Double skin façade
Photos: © Robbie The Robot
More info: www.trosifol.com
Paddington Square, designed by the acclaimed architect Renzo Piano, is a landmark development in London, spanning 360,000 square feet of premium office space. It also features 75,220 square feet dedicated to high-end retail and dining, including a stunning 13,650-square-foot rooftop restaurant. At the heart of the project is a 1.35-acre public square, adding vibrancy to the area.
The striking façade incorporates a double-skin glass system, utilising Trosifol® UltraClear and SentryGlas® interlayers to enhance clarity, strength, and durability. Standing 14 stories tall, the building offers breathtaking views of Hyde Park and central London. Below, five levels of retail space blend international, independent, and historic brands with top-tier dining options.
This innovative glass façade not only delivers architectural beauty but also optimises energy efficiency while maintaining transparency and structural integrity.
Paddington Square: Showcasing Trosifol® UltraClear & SentryGlas® Innovation
| T | +44 (0) 7408850523 |
|---|---|
| E | allan.gibson@kuraray.com |
| W | Visit Kuraray Trosifol® SentryGlas®'s website |
| Kuraray Europe GmbH, PVB Division, Muelheimer Str. 26, Gate 3 Building 362, Troisdorf, 53840, Germany |
Products by this Company
Categories
Facade glazing Glass Prefabricated building facades

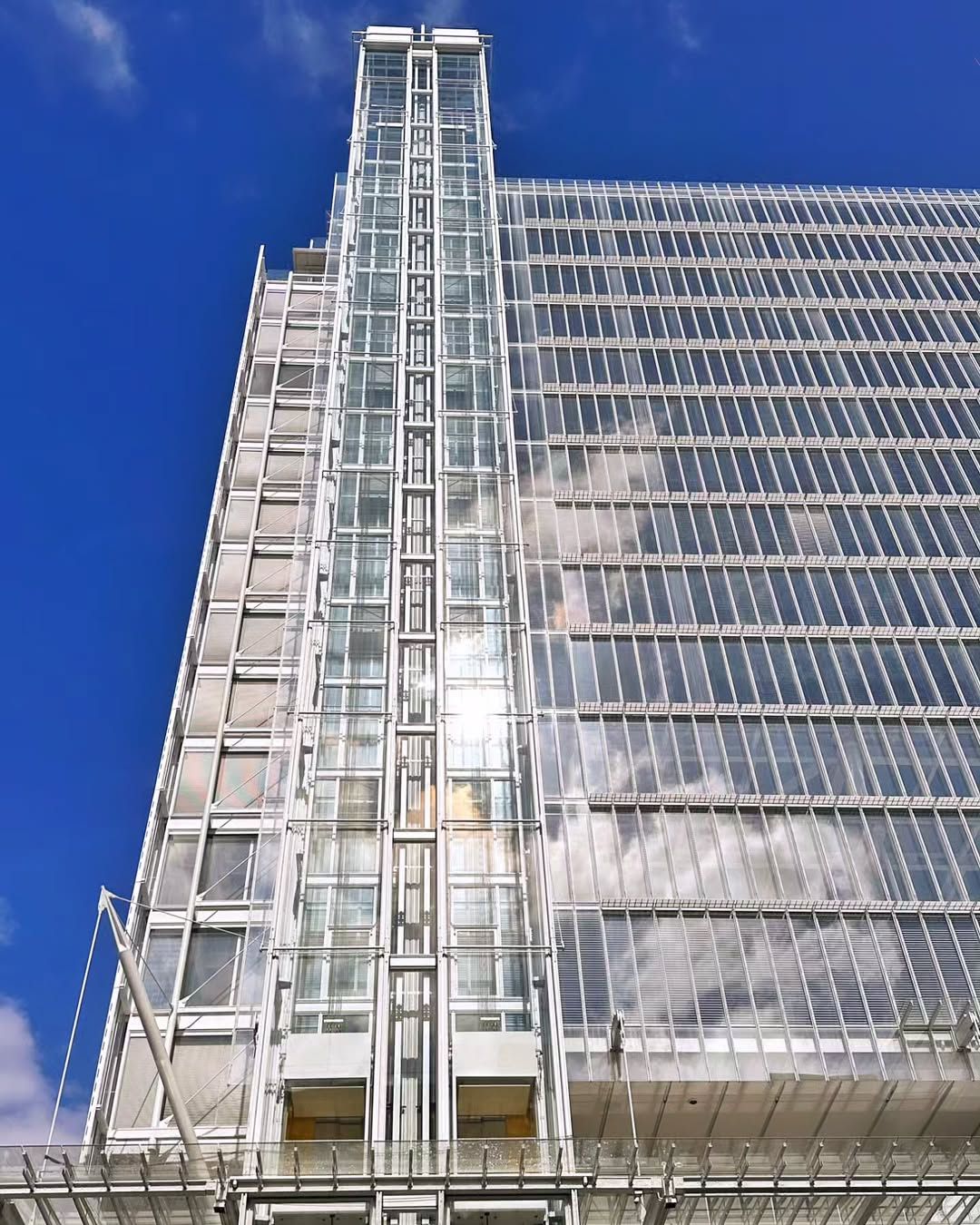
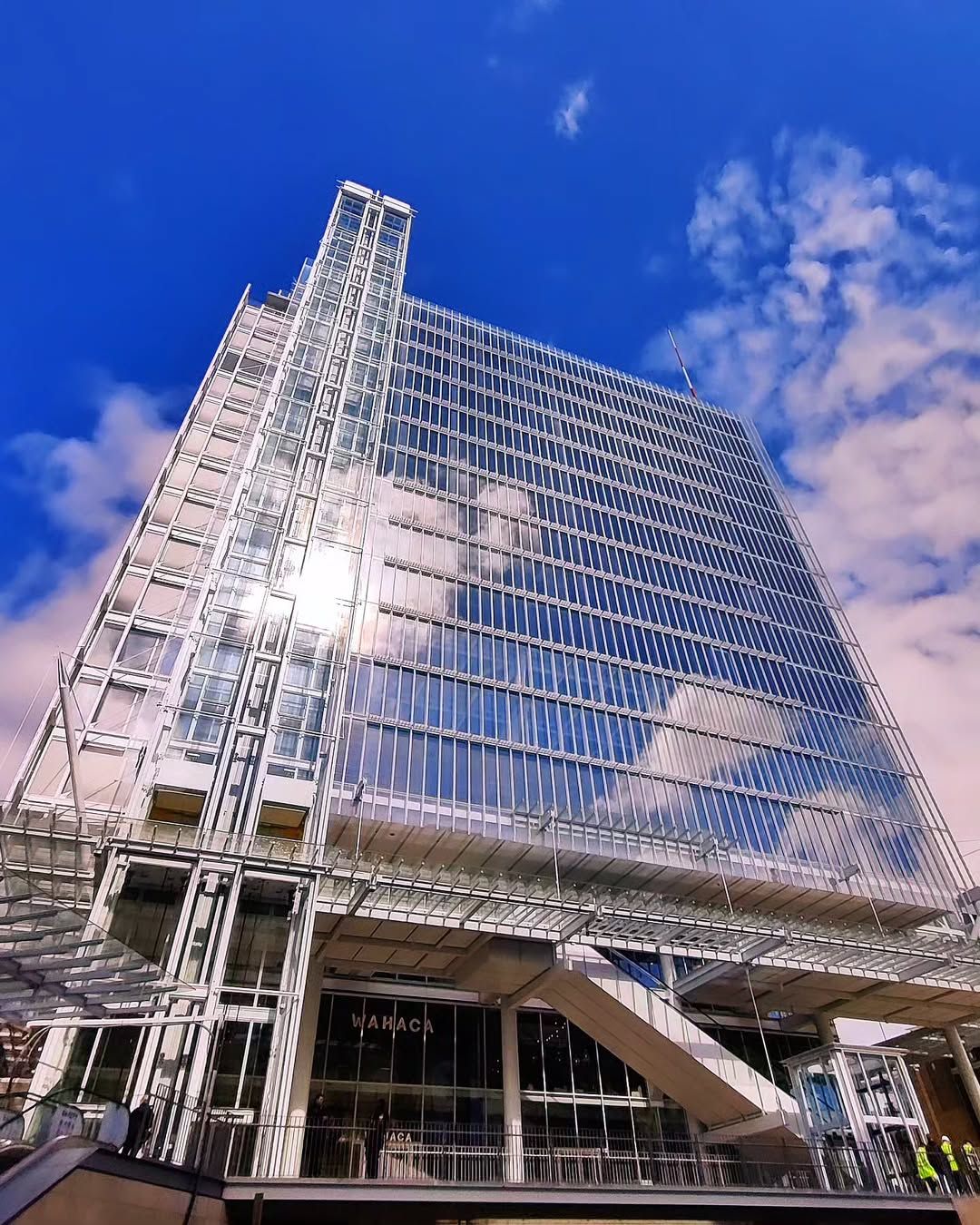
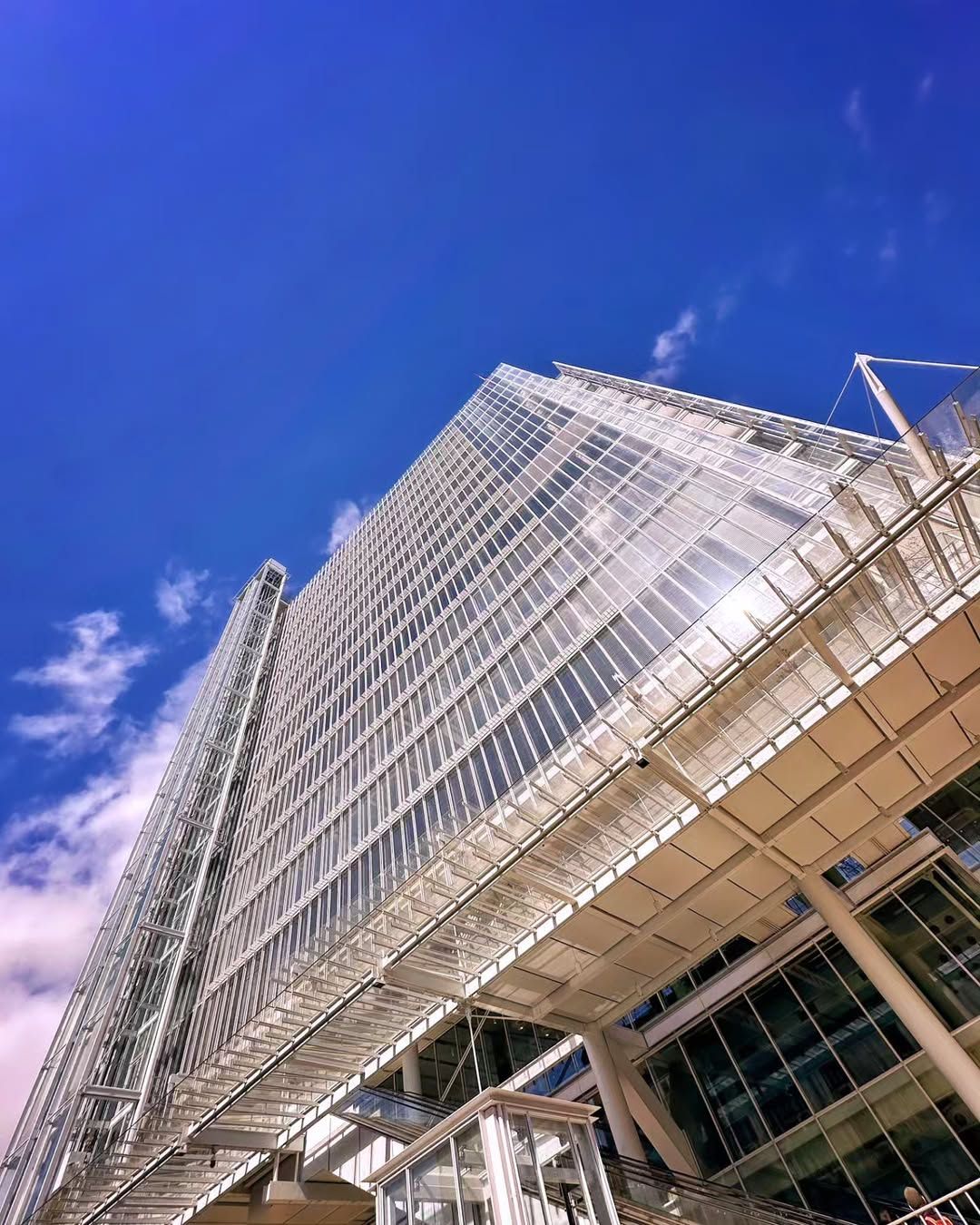
crop-comp267715.png)
