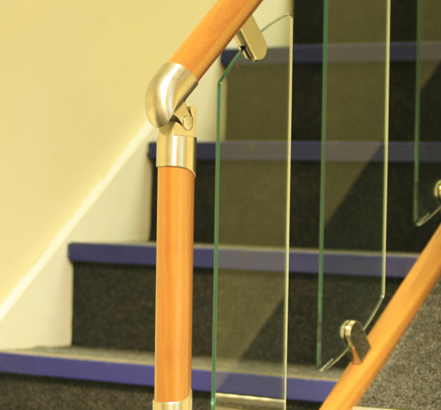Type of works: supply and installation of FUSION® Commercial Glass Panel stair balustrade system.
Richard Burbidge’s innovative new FUSION® Commercial Glass Panel stair balustrade system has helped to create a safe, spacious and stylish reception at the recently refurbished Paperback Collection and Recycling Plant in Deeside.
Specialists in paper, polythene and plastic recycling and an independent supplier to Kimberly Clark paper, the plant has been completely refurbished, including the refit of its reception area. The interior update has helped to refresh the décor and create a welcoming and attractive environment for clients.
The new FUSION® Commercial Glass Panel system has been installed on the main staircase and landing in the plant’s entrance area, which provides access to the first floor for visitors and staff. Combining dark hardwood handrails and newels with metal connectors and sleek glass panels, the system perfectly complements the reception’s modern design scheme and increases the sense of space.
Gordon Anderson, Managing Director of Paperback Collection and Recycling Plant, comments: “We were really keen to use a system that combined timber and glass, to maximise the space in our reception area and make a great first impression with visitors. The FUSION® Commercial Glass Panel system fits the bill with its clean aesthetics and innovative combination of materials, plus as it’s easy to fit and available off the shelf we were able to refurbish the reception area with minimal disruption to day-to-day company operations.”
Compliant with UK Building Regulations, the new FUSION® Commercial Glass Panel System is strength tested to withhold loadings of 0.74kN/m, making it suitable for use on shared stairwells in residential and light commercial buildings.
David Richards, Specification Market Manager for Richard Burbidge, says: “The new system is ideal for applications such as this, where a real wow factor needs to be created but without the excessive costs and lengthy lead times associated with bespoke options. This was the first installation using our new glass panel system and from the impressive finished look we think it will be a very popular choice for commercial projects, especially where the sense of space needs to be maximised.”
All timber components in the system are supplied pre-cut and pre-varnished, eliminating the need for time-consuming finishing. The glass panels are also provided pre-cut and ready to use.
The glass panels can also be cut to bespoke sizes, offering greater design flexibility, with slightly extended lead times depending on individual project requirements.
The system is suitable for stair pitches of between 33 and 42 degrees, and handrail heights of 900mm for staircases and 1,100mm for landings.
Paperback Collection and Recycling Plant, Deeside
Richard Burbidge
View company profile| T | (01691) 678300 |
|---|---|
| F | (01691) 657694 |
| E | info@richardburbidge.co.uk |
| W | Visit Richard Burbidge's website |
| Whittington Rd, Oswestry, Shropshire, SY11 1HZ |
Categories
Handrails Stair balustrades

