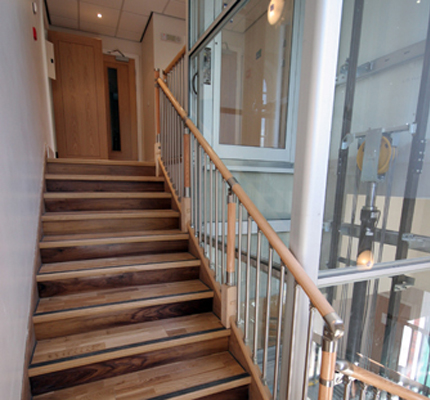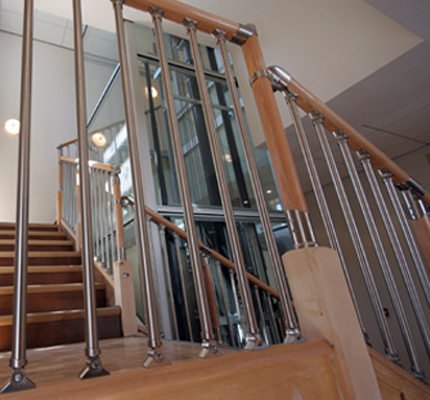Park Lane Methodist Church Community Centre, Poynton
Client: AGP Architects Limited
Type of works: supply and installation of FUSION® Commercial on three flights.
Located in the heart of the picturesque Cheshire village of Poynton, is Park Lane Methodist Church. Restoration works to the value of £450,000 have improved disabled access and created a contemporary centre for community activities.
The specification included FUSION® Commercial stair balustrade, which was chosen to create a feature staircase wrapped around a new glass lift that would connect the historical church with the new centre.
The church itself was built in the 1800s, with an upstairs added at the start of the 20th century and a Sunday school extension built in 1910. The levels between the two parts of the upper floor were different and the building needed modernising, especially to comply with the requirements of the Disability Discrimination Act (DDA).
Paul Dean of AGP Architects Limited, who designed the community centre, said: “When it came to selecting the stair balustrade, we were in search of something different that could fuse the traditional feel of the church building with the contemporary, relaxed style of the new Hockley Community Centre.”
He continues: “After researching the different options available, we chose FUSION® Commercial as the combination of oak handrails and chrome balusters suited the design of the building perfectly. Plus, the handrails and balusters could be quickly sourced and fitted, which meant minimal disruption to church activities.”
FUSION® Commercial stair balustrade was installed on three flights, providing access from the ground to the first floor. The staircase was a straight closed string with a straight step.
The first flight consists of eight steps, leading to a quarter turn with landing. A further seven steps lead to another quarter turn middle landing. Eleven steps form the final flight, which finishes with a 180° top landing.
Park Lane Methodist Church Community Centre, Poynton
Richard Burbidge
View company profile| T | (01691) 678300 |
|---|---|
| F | (01691) 657694 |
| E | info@richardburbidge.co.uk |
| W | Visit Richard Burbidge's website |
| Whittington Rd, Oswestry, Shropshire, SY11 1HZ |
Categories
Stair balustrades


