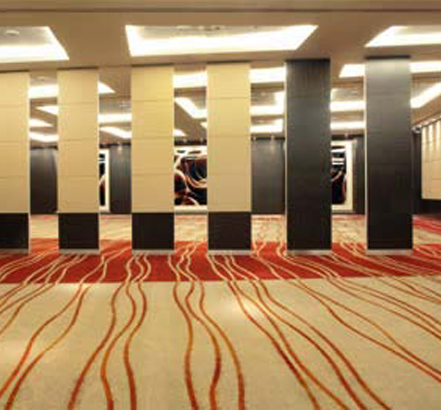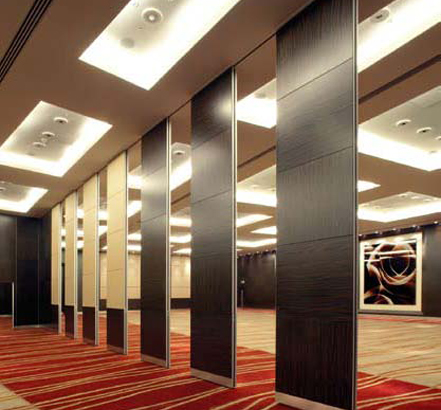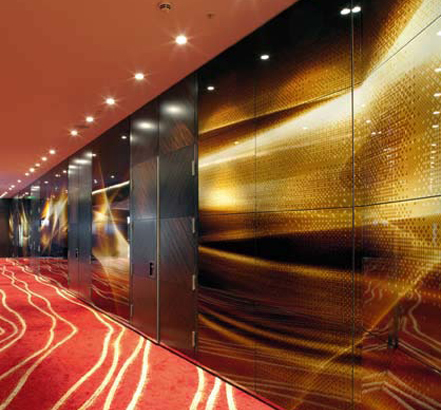Client: Park Plaza
Architect: Park Plaza Group Architects
Type of works: supply of 36 Accordial Wall Systems NW100 acoustic movable walls.
The Park Plaza Westminster Bridge is the latest London Hotel following the successful completion of Park Plaza Victoria and Park Plaza Riverbank. Accordial Wall Systems has recently completed projects for Park Plaza in Cardiff and Leeds.
Working closely with the Park Plaza Group Architects, from initial design to completion, 36 of Accordial Wall Systems’s NW100 Series acoustic movable walls was installed to offer multiple layout options and provide maximum flexibility.
These high specification movable walls were installed to create up to 30 meeting rooms. The main Westminster ballroom can be subdivided into 2, 4, or 6 rooms or opened up to create an area able to accommodate up to 1,400 people. The Plaza Suites offer multiple layout options, giving maximum flexibility.
A number of high quality finishes were used such as leather, veneer and art on glass.
All the movable wall panels are manufactured at Accordial Wall Systems's own factory in the Midlands.
Park Plaza, Westminster Bridge
Accordial Wall Systems Ltd
View company profile| T | (01923) 246600 |
|---|---|
| F | (01923) 245654 |
| E | walls@accordial.co.uk |
| W | Visit Accordial Wall Systems Ltd's website |
| Accordial House, 35 Watford Metro Centre, Tolpits La, Watford, WD18 9XN |




