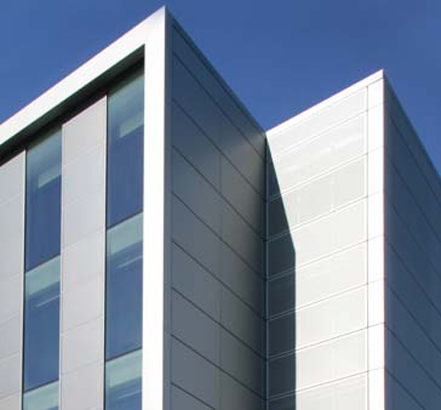Architect: Hamilton Associates
Main contractor: Durkan Pudelek
Cladding contractor: MTW Architectural
Type of works: supply and installation of Optima FC rainscreen cladding and Sotech Specialist Fabrications ancillary products.
A 1980s office block in Uxbridge has been given a modern day makeover thanks to the use of Sotech’s Optima FC rainscreen cladding system.
The striking façade design of Park View, a new office development in West London, boasts a combination of cladding and glazing that has helped to breathe new life into the original concrete framed building. Designed by leading architects Hamiltons, the cladding design was created using Sotech’s highly engineered Optima FC system featuring panels specified in a modern anodised silver finish.
Park View’s cladding package was installed by MTW Architectural and despite it being the first time the company had used Sotech’s Optima system, close collaboration between the two parties ensured the work was completed successfully and efficiently.
Prior to the commencement of work on-site, members of the MTW Facades team attended a one-day design workshop at Sotech’s Peterlee factory to work through the initial design brief and value-engineer a complete solution. By using the latest 3D design technology and optimisation software, all aspects of the installation process were agreed and finalised off-site to avoid any potential disruption to the building programme.
Park View, London
Sotech
View company profile| T | (0191) 587 2287 |
|---|---|
| F | (0191) 518 0703 |
| E | mail@sotech-optima.co.uk |
| W | Visit Sotech's website |
| Unit 2 Traynor Way, Whitehouse Bus Pk, Peterlee, Co Durham, SR8 2RU |



