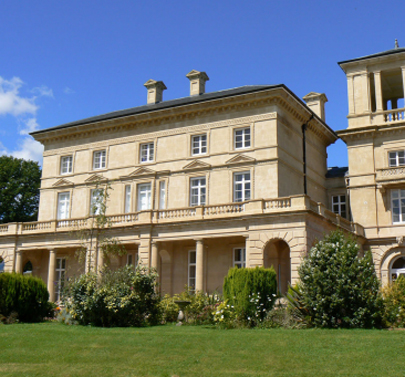Developer & main contractor: Bluewater Homes
Acousticians: noise.co.uk
Flooring contractor: Bluewater Homes
Type of works: supply of 208 acoustic floor system C40 acoustic floor system AC90/2FP ceiling system
Constructed from hand crafted Bath stone between 1846-1848, Penoyre House is a Grade II listed building and among the finest Italianate country houses of the early nineteenth century.
Designed by the distinguished Victorian architect Anthony Salvin, a vice-president of the Royal Institute of British Architects, it is said that with its ornate columns, vaulted ceilings and grand staircase it was intended to be a “Royal Residence in Wales”.
Prior to the restoration and conversion into 11 spacious luxury apartments, acoustic testing showed that the building, with pugging between the joists and lathe and plaster ceilings, failed Building Regulations.
Due to the quality of the development, high sound insulation levels were demanded by the client, at least 5dB better than demanded by Building Regs. 500m2 of the slim System 208 flooring was used on the first and second floors, improving the airborne and impact performance well beyond the requirements of Document E. In parts of the building the timber floors were not as substantial as the main house so, as well as 200m2 of C40 to provide level flooring, some 200m2 of AC90/2FP ceiling systems were also installed to ensure consistent high acoustic performance.
Penoyre House, Brecon
InstaCoustic
View company profile| T | (0118) 973 9560 |
|---|---|
| F | (0118) 973 9547 |
| E | annette.parr@instacoustic.co.uk |
| W | Visit InstaCoustic's website |
| Insta House, Ivanhoe Rd, Hogwood Business Pk, Finchampstead, Wokingham, Berks, RG40 4PZ |


