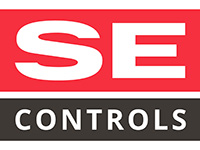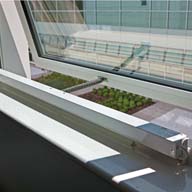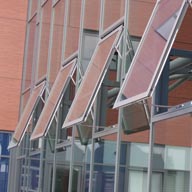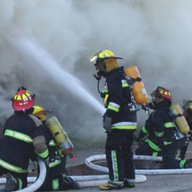Client: Consort and Mid Yorkshire Hospital NHS Trust
Architect: BDP
Type of works: supply of a natural ventilation system with an automated external facade.
SE Controls were contracted by Balfour Beatty to provide a natural ventilation system for the new £311m PFI development, Pinderfields Hospital in Wakefield. The system was to be used to regulate the internal air temperature and quality of the Stepping Stones Building.
The natural ventilation system provided included automation of the external facade to draw through clean fresh air into the building.
The external facade is typically used in natural ventilation strategies to provide either single-sided or cross ventilation. The design process takes into account the location of the building in relation to prevailing winds, occupant density of each specific zone adjacent to each external facade.
The design strategy of controlling the automatic opening vents (AOVs) is by integrating with the BMS and when elevated CO2 and temperature levels will trigger the AOVs to open, exhausting stale hot air and introducing cool fresh air.
View Environmental Ventilation Product Entry





